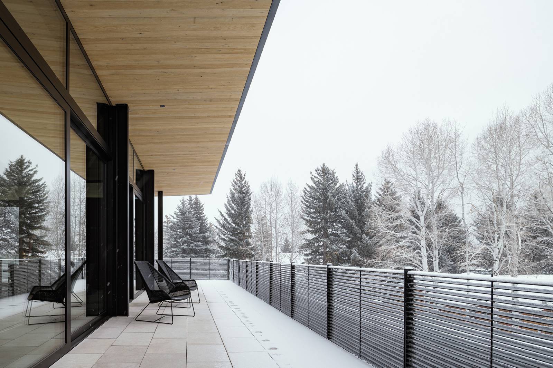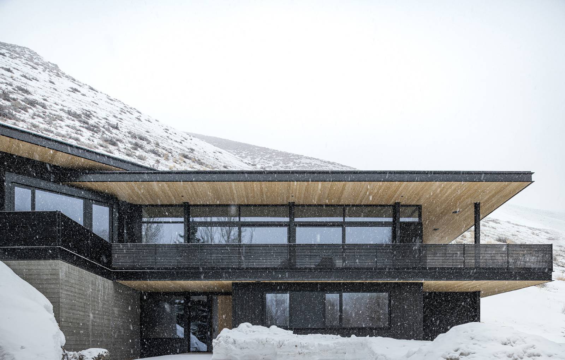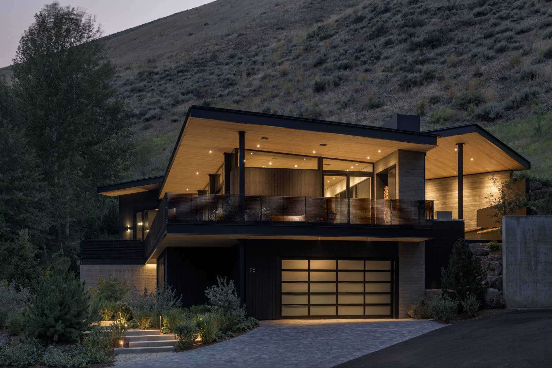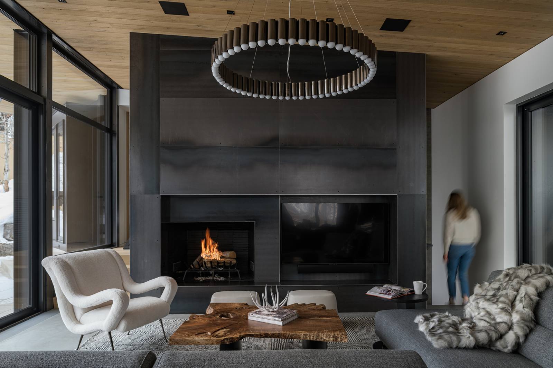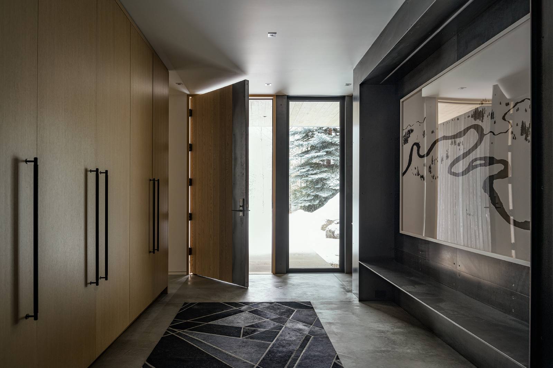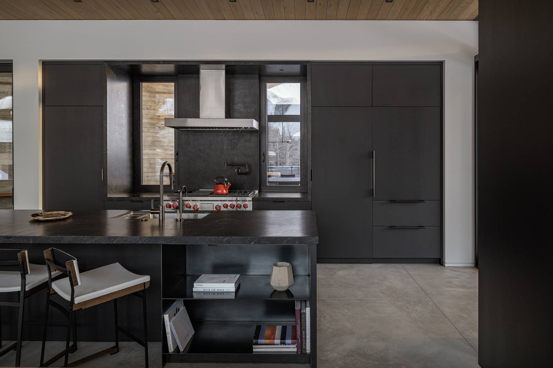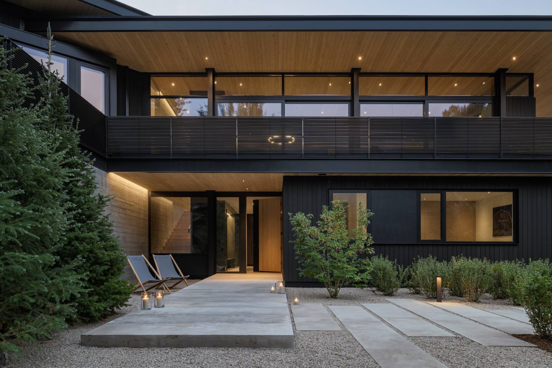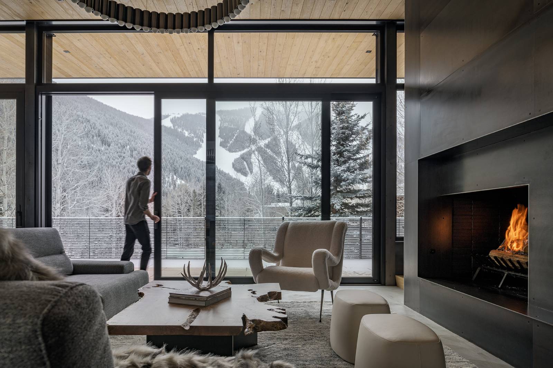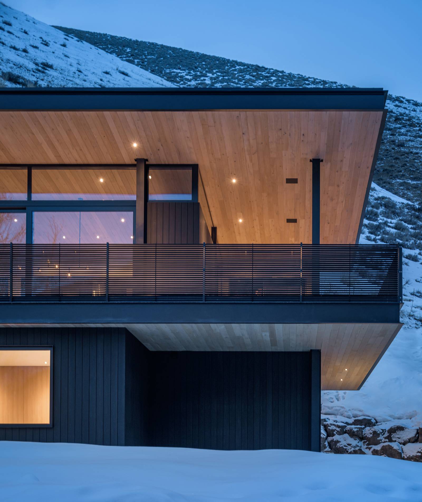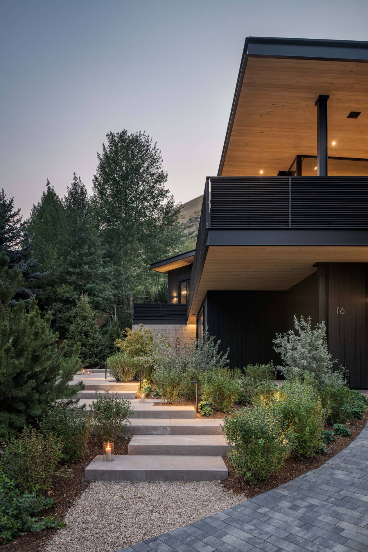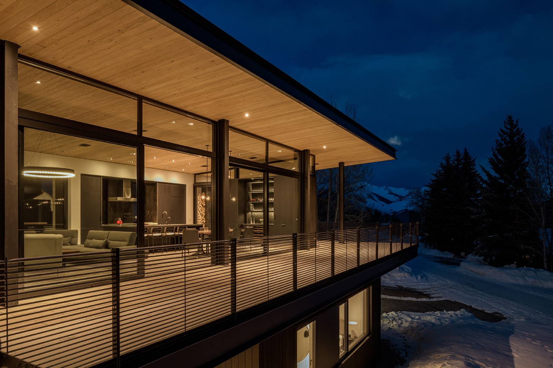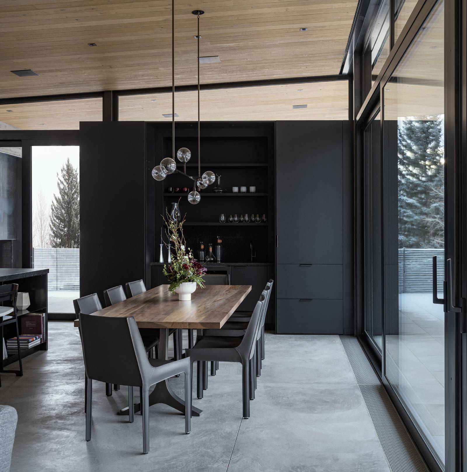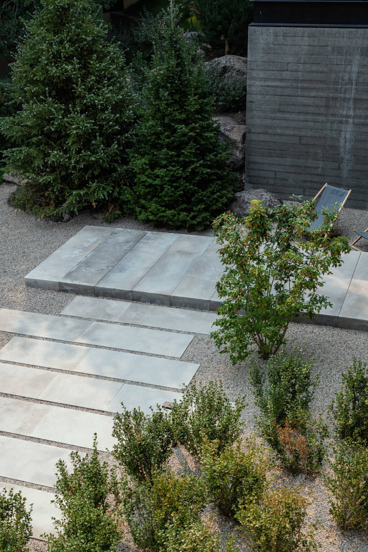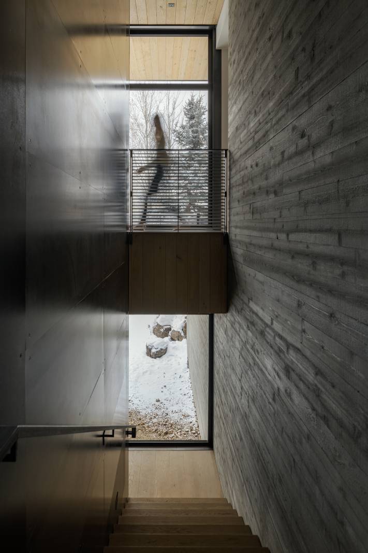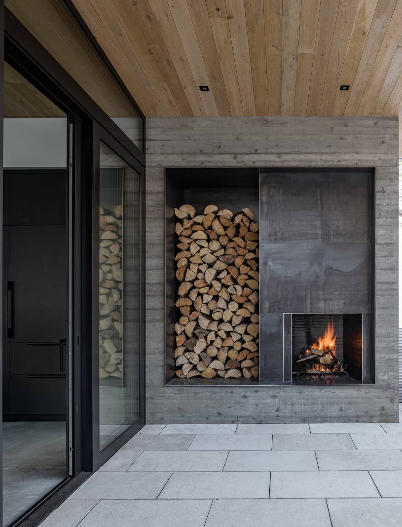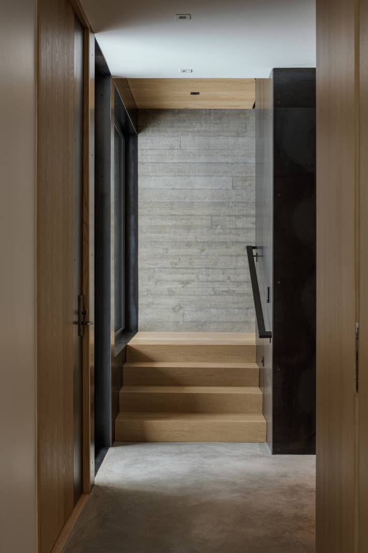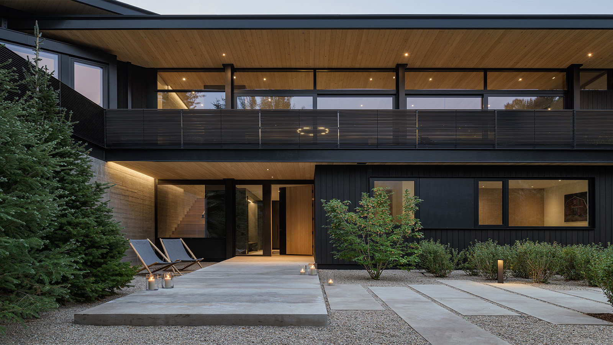
Avalanche Chalet

-
Within this elegant two-bedroom ski chalet, bold Farmer Payne architectural concepts meet progressive engineering, aesthetics, and function. This home was designed to highlight the views toward Bald Mountain, Idaho, while the structure is capable of carrying the force of an avalanche.
Built into the adjacent bedrock, the cantilevered roof allows for full viewing of the surrounding areas and maximizes natural light with floor-to-ceiling glass lift and slide doors. Farmer Payne Architects in Sun Valley chose board formed concrete both inside and out to create a sense of cohesion and provide multiple outdoor living spaces.
In collaboration with Jennifer Hoey Interior Design, the interior echoes a modest approach with an emphasis on clean details and natural materials. Tucked safely into the hillside and relating to the natural landscape, this Sun Valley architectural masterpiece provides an open-living oasis for the homeowners to entertain, enjoy, and embrace their mountain retreat.
