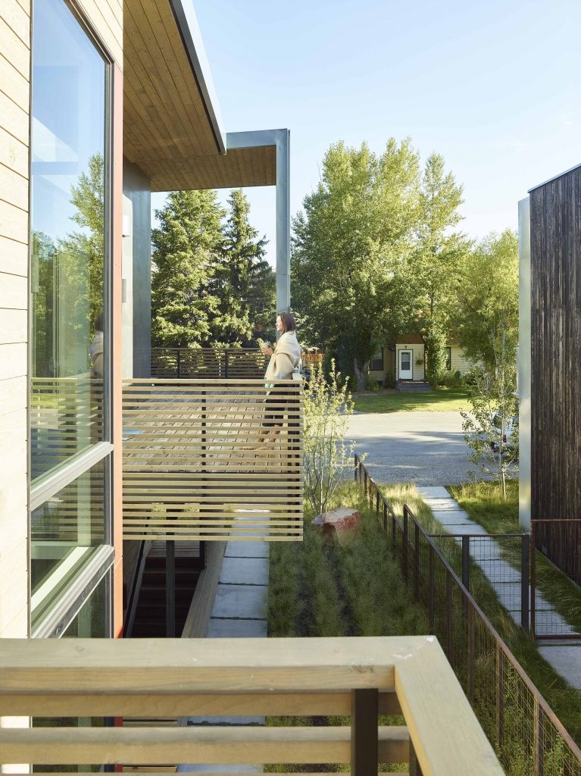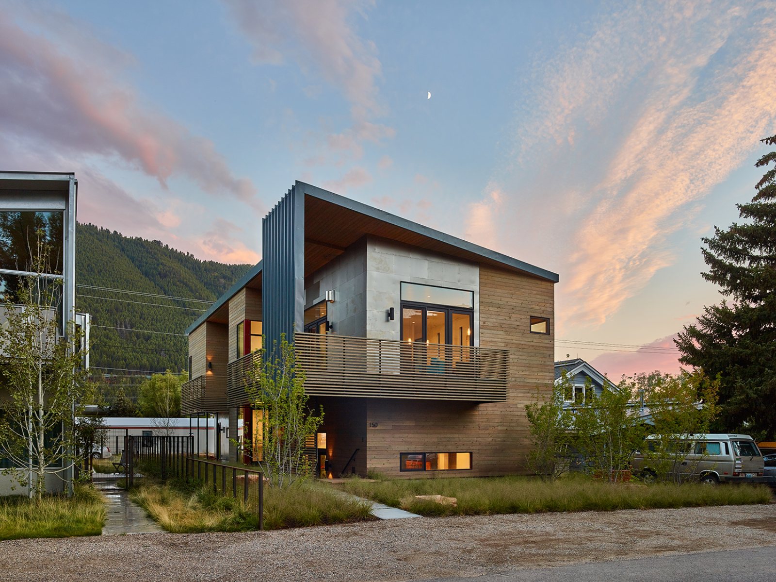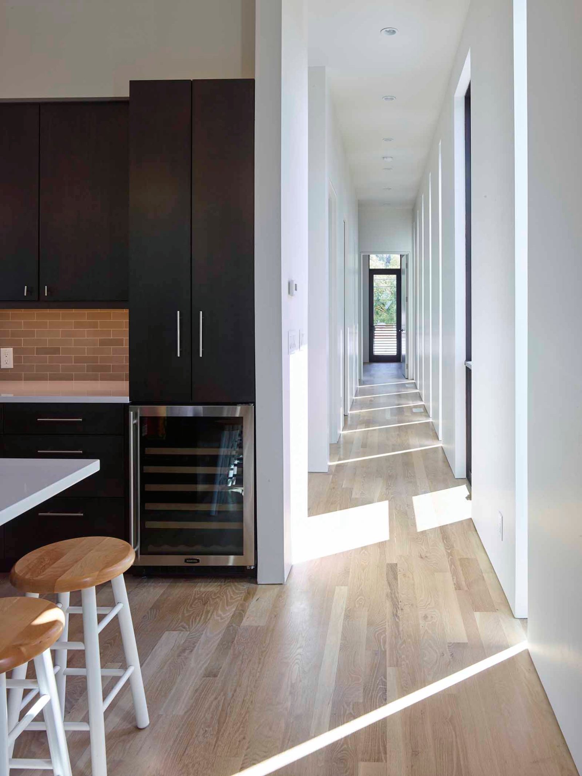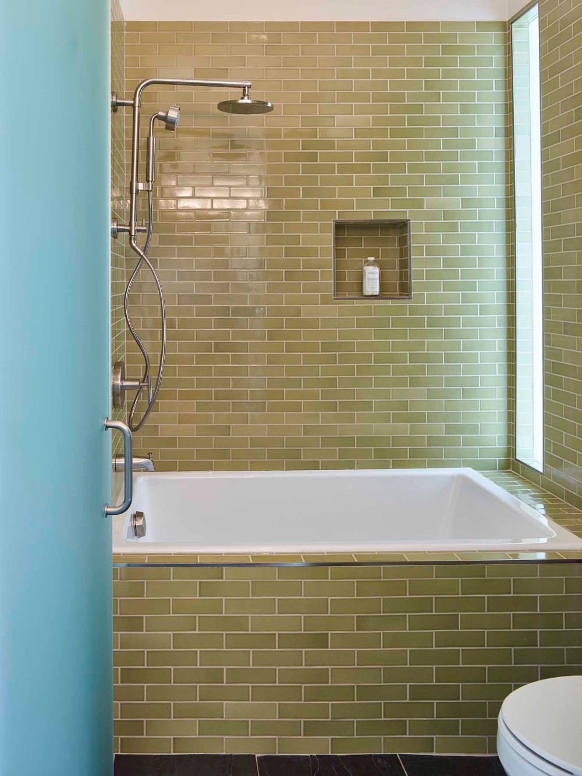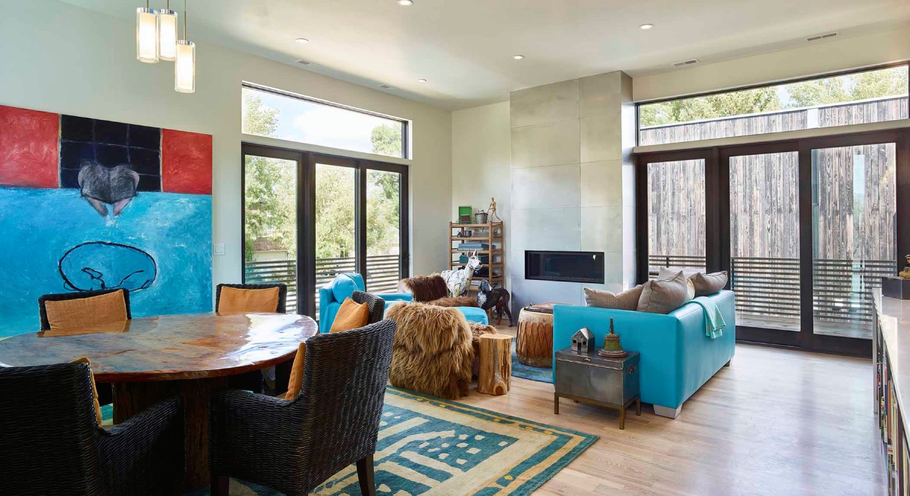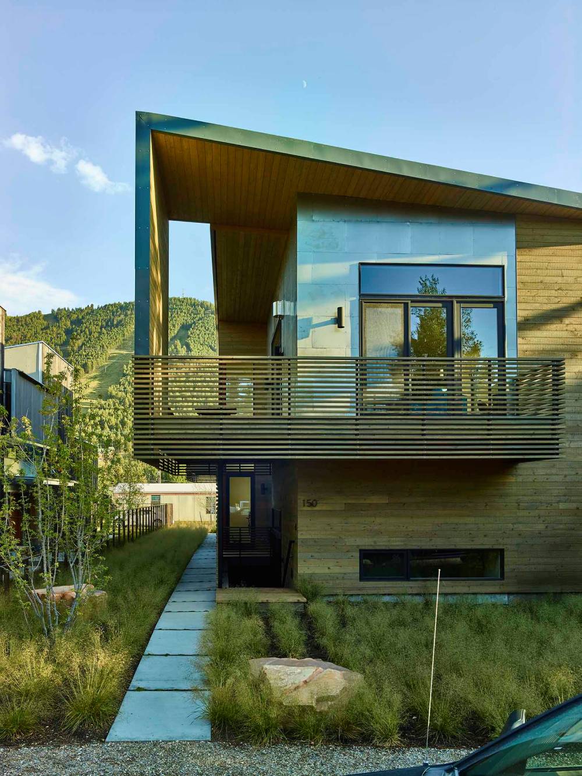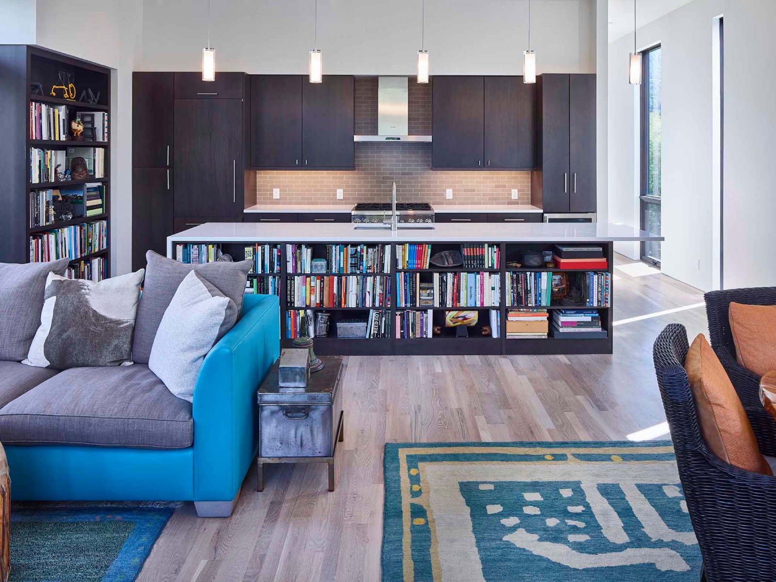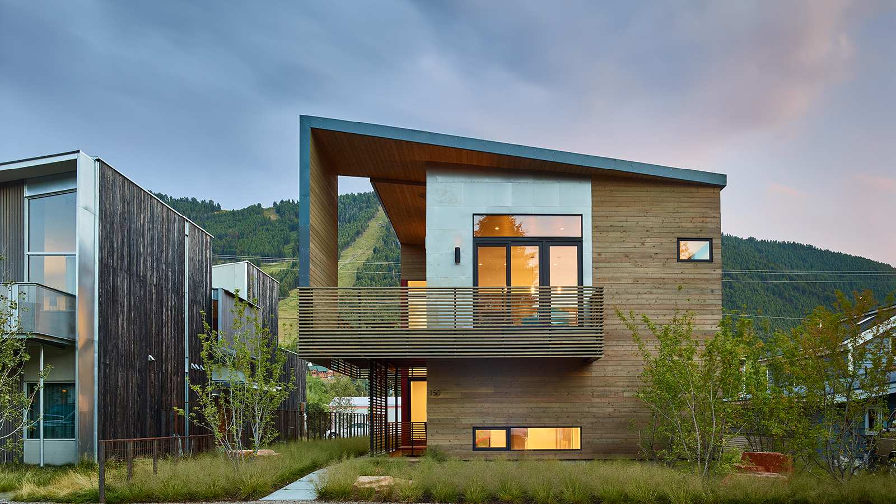
West Hansen

-
Built in a denser urban zone, windows were skillfully placed to offer mountain views, while maintaining resident privacy. During the day, the home is completely lit by natural light. The angular design created exposed and sheltered outdoor spaces around the home. The primary dwelling is joined by an 800-square foot studio for visiting artists.
