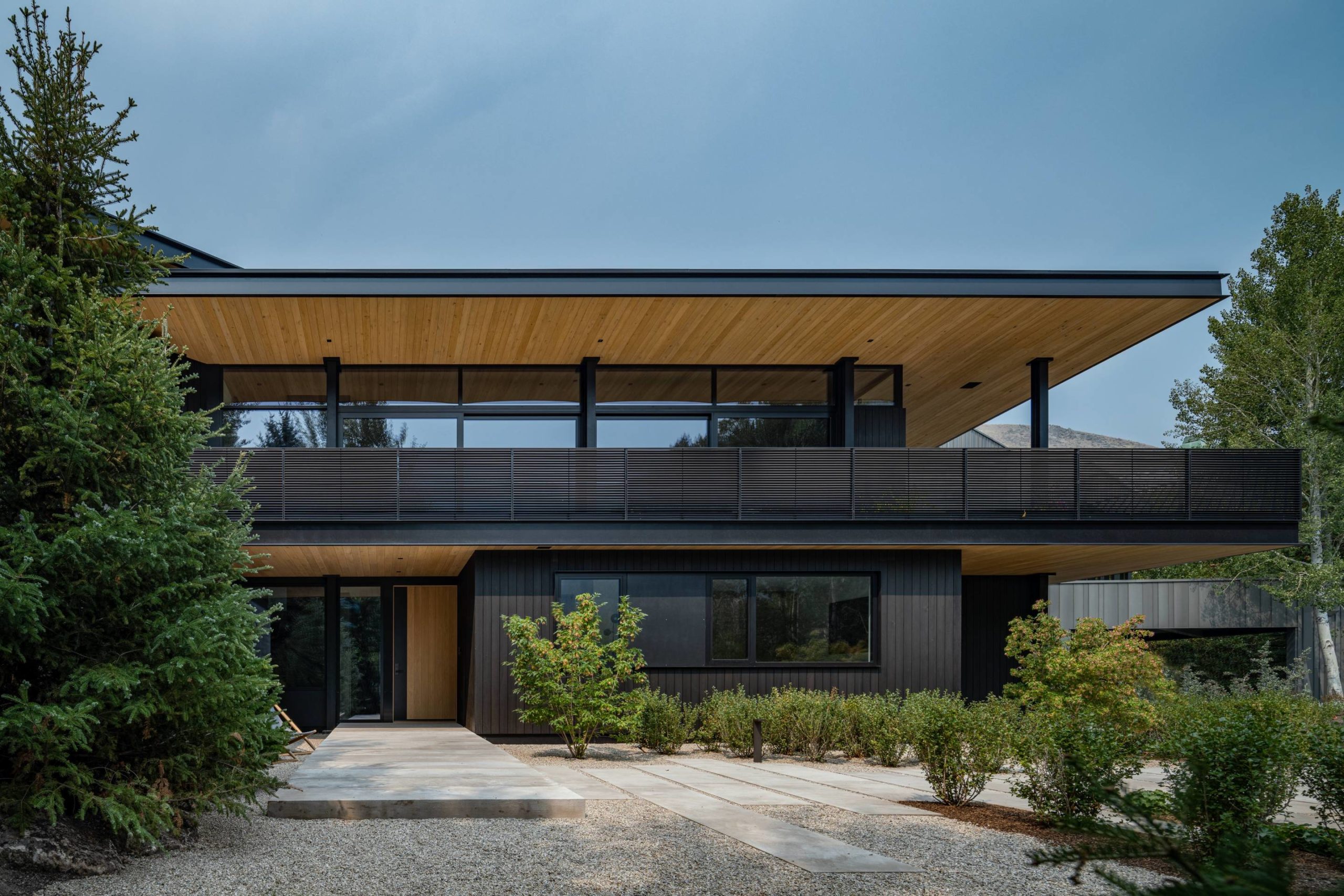Create
Farmer Payne Architects, a boutique residential architecture firm with studios in Jackson Hole, WY, Sun Valley, ID, and Shreveport, LA, creates beautiful custom homes, luxury residential architecture, cutting-edge commercial architecture, and interior design.
We thoughtfully design spaces and forms that enrich the lives and experiences of our clients and their audiences. The fundamentals of design guide our approach, while quality, simplicity, and personal collaboration compose our values. We believe the best designs are achieved when a team of creators, users, planners, and builders are assembled, and pride ourselves on engaging and enhancing these relationships.
Our designs are unique yet unobtrusive, fresh yet still refined, and each project is informed by place. The surrounding landscape, weather, and region influence the buildings we design.
01 Inception
Our job is to bring your vision to fruition. During inception, we explore the needs and ideas you have for your project. We value every aspect influencing the design including your aspirations, surrounding landscape, design tastes, and budget. In addition to getting to know you, we also get to know your project site and consider all of the trademarks that will make your project truly unique.
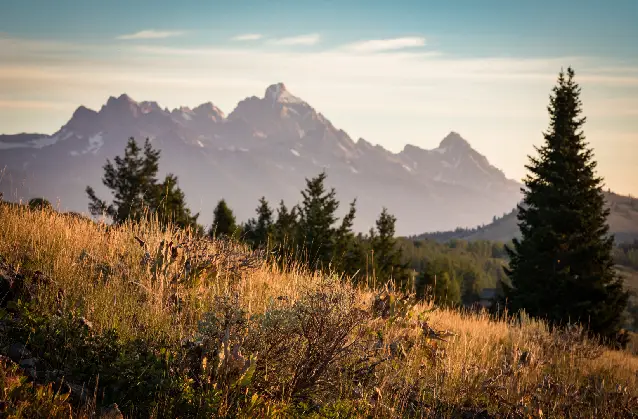
02 Schematic Design
The schematic design phase provides us with the foundation upon which your entire project will be built. Relying heavily on hand sketches and imagery to unite visions, we compile a primed package including a property master plan, conceptual site plan, floor plans, initial 3D modeling, and elevations. We research and analyze any entitlements and site analyses that will impact the design of your project. The result is a directive that connects everyone on the project team to one driving design concept.
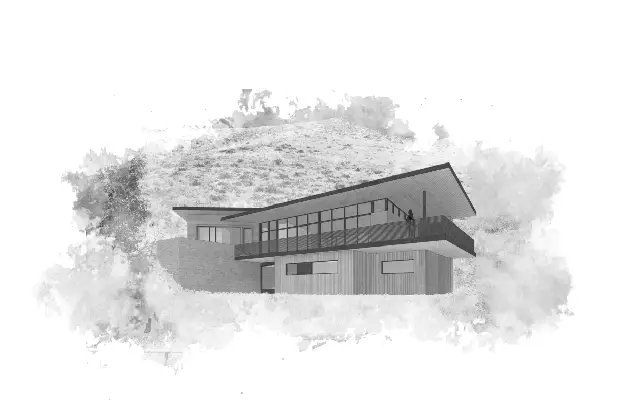
03 Design Development
During design development, we expand on schematic design and begin to introduce the project to reality. When necessary, we initiate consultants and further develop grading and civil requirements, mechanical, electrical, and plumbing systems, and structural foundation and framing. We design and share multiple 3D views to give your project life. Our goal in Design Development is to deliver an efficient, buildable, and exquisite design.
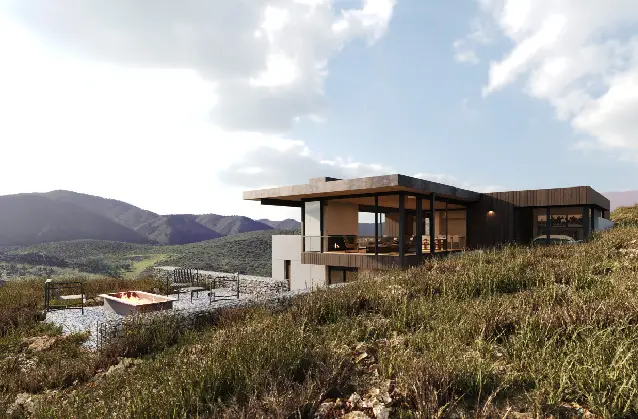
04 Construction Documents
We assemble a comprehensive Construction Document set of plans that communicates every detail of the design to the general and subcontractors. By utilizing 3D modeling of both the interior and exterior, every individual involved is able to easily locate and understand specific drawings as well as the overall design intent. We emphasize the importance of producing itemized construction drawings so that no design detail is overlooked.
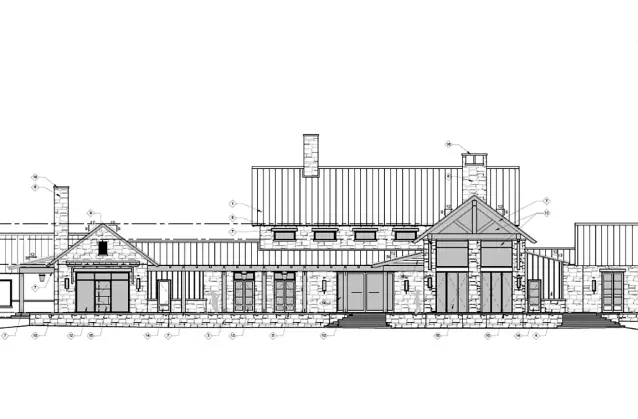
05 Construction Administration
Our relationship with the chosen contractor is crucial in order to achieve design quality and intent. By prioritizing the bidding and negotiating process and conducting ample site visits, we are able to answer questions, provide feedback, and ensure the project stays on schedule and on budget.
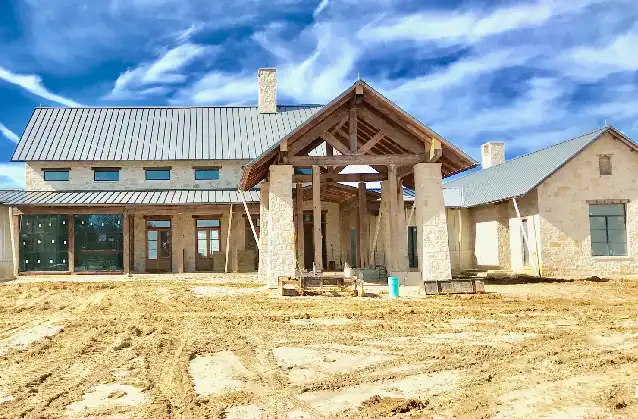
06 Composed Elements
In addition to bringing the final details together, we will professionally photograph the final product as a cardinal component of journaling the process. From the first pencil stroke to pouring the foundation, we look forward to every step of your project, however, nothing truly compares to the moment when we get to welcome you home.
