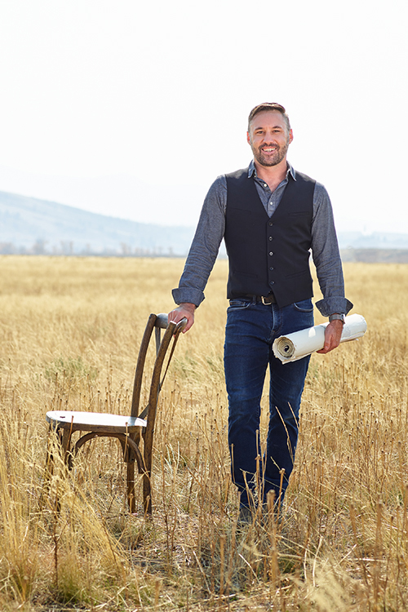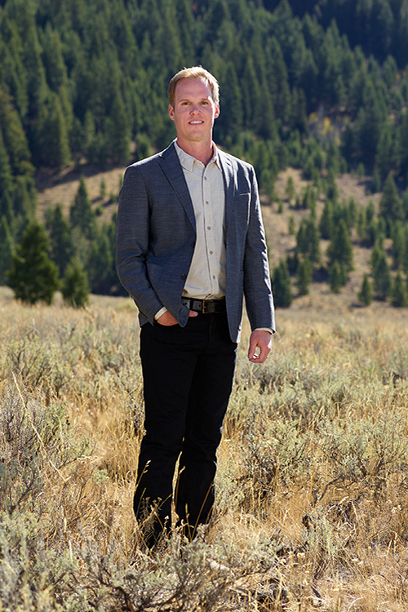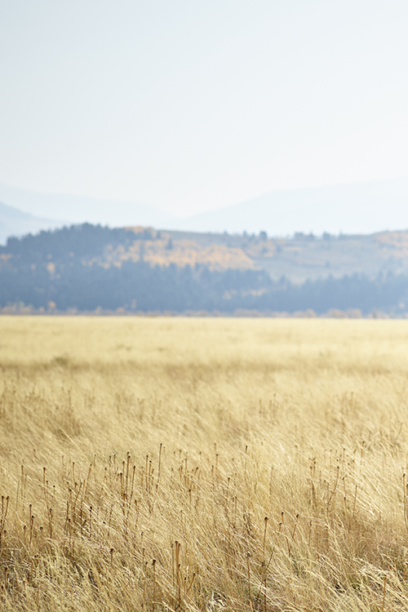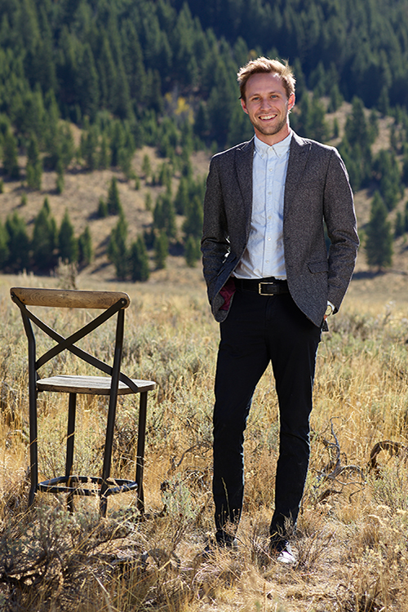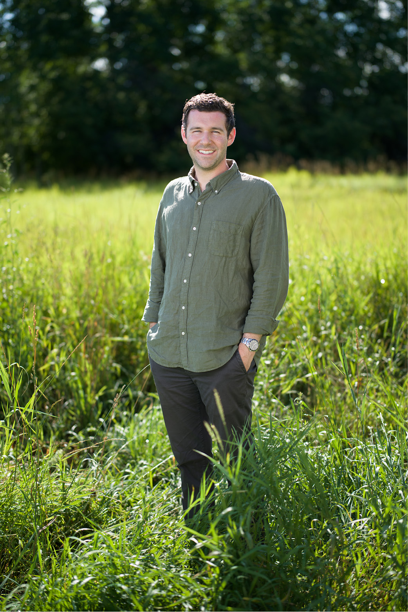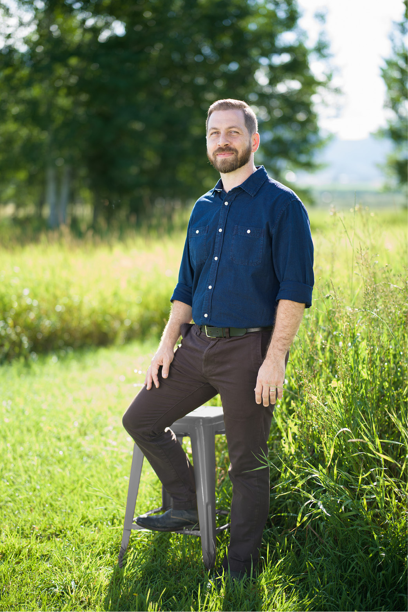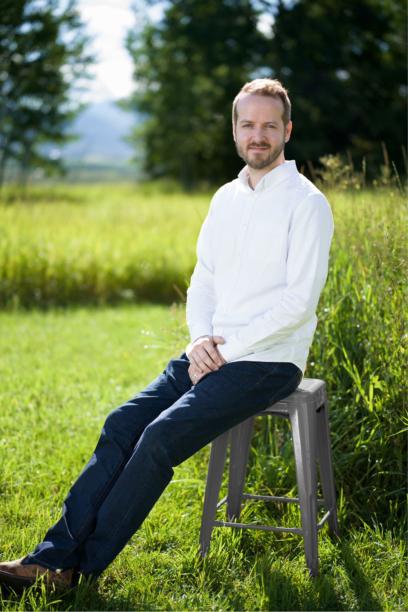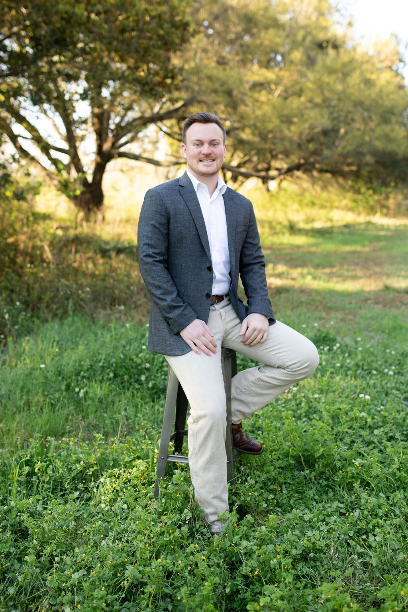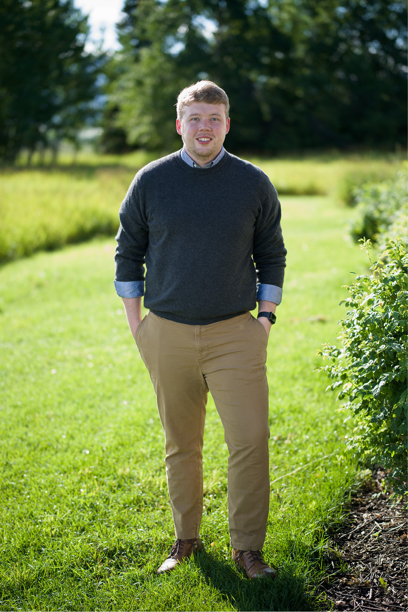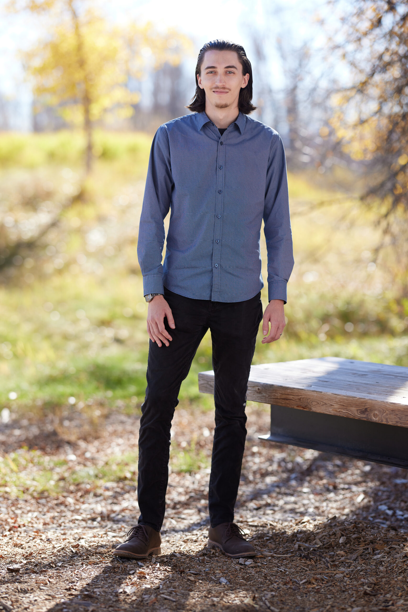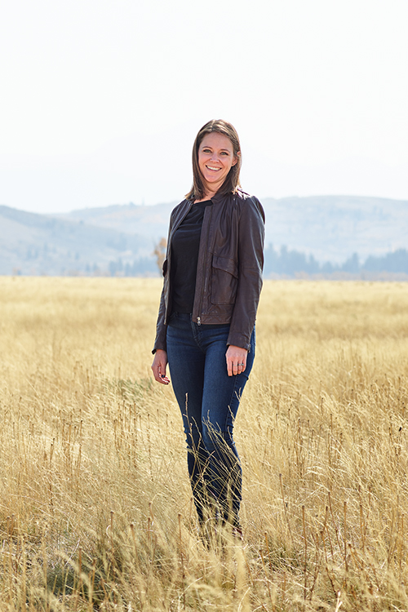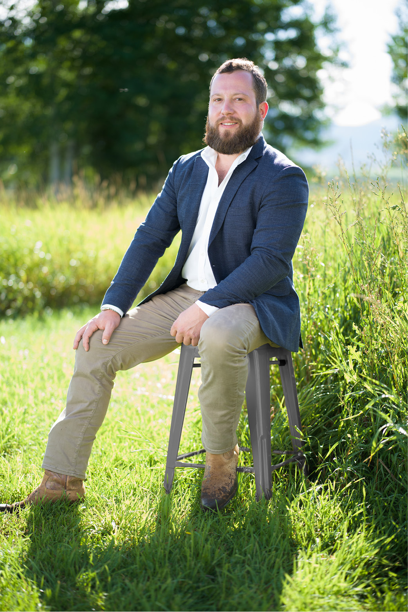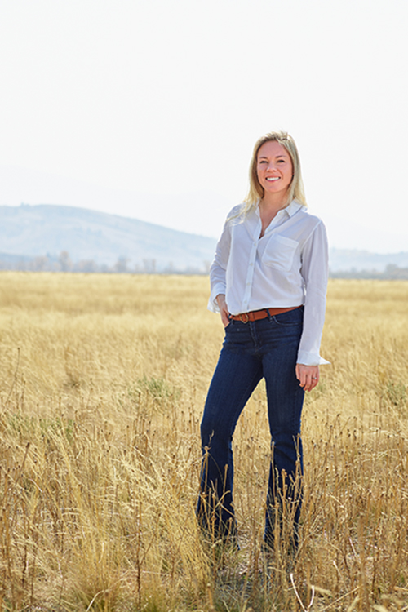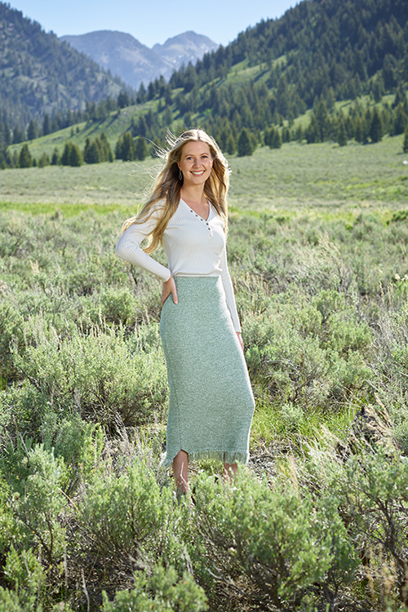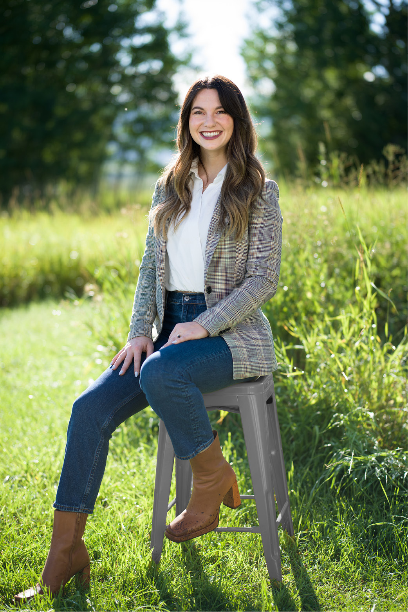Jamie Farmer
Principal, AIA, LEED AP
[email protected]A Jackson native, Jamie is grateful to have found his niche in architecture in his hometown. His father worked for several years in the area as a general contractor and also spent some time at the drafting table designing and building homes. As a result, Jamie was introduced to the world of design and construction at a very young age and throughout his years in the field discovered an artistic and creative outlet in architecture.
Jamie is analytical in manner while creative in his approach to producing unique design. Inspired by the human connection with nature, he focuses on simplicity, proportion, rhythm, harmony, and natural light. His 20 years of experience working in architecture, coupled with his extensive construction background inform his designs and ensure they are both beautiful and buildable.
Exploring different possibilities and strategic in testing conventional forms, Jamie challenges those with whom he works to push the envelope. The results are multi-dimensional forms and spaces that also address building fundamentals.
He graduated from Montana State University in 2007 with a Master’s Degree in Architecture while discovering a passion for modern design, which led him to return to Jackson and a job at Carney Logan Burke Architects. The firm offered a chance to work with a great team on high-end modern and contemporary homes and live somewhere with a great quality of life.
He started his own firm, Caliber Architecture, in Jackson in 2014 before merging businesses with his former colleague, Scott Payne, to create Farmer Payne Architects in 2017.
As an advocate for the Jackson community, Jamie supports the endeavors of the Jackson Hole Ski & Snowboard Club, as well as local chefs and artists. He served on the Town of Jackson’s Planning Commission and has been awarded the title of Jackson’s top architect multiple years in the “Best of Jackson Hole” and once held consecutive “King of Jackson” titles in the Jackson Hole Ski & snowboard Club’s Triple Crown race series. His work has also been featured in Architectural Digest, Luxe, The Scout Guide- Jackson Hole & Baton Rouge, Mountain Living, Build and Homestead magazines.
He enjoys kicking back with an Old Fashion to celebrate the week’s end.
Scott Payne
Principal, AIA, LEED AP
[email protected]Husband to his beautiful wife, Shannon, father of two, an avid hunter and straight shooter, Scott values the relationships that make life interesting. Working with him is no exception as he believes the home is an extension of a person. This belief drives him to collaborate with clients throughout the design process to create something special and unique.
Deliberate in his approach, Scott creates elegant and timeless designs that strive to enhance the quality of life. By creating timeless architecture and always emphasizing the importance of using quality materials, his compositions are built to make both homes and relationships last.
A ninth-generation Creole from Louisiana, he knows about endurance in design. His love of architecture was influenced by his family’s historic homestead, classic Louisiana style of exposed brick and heavy timber, and home-state famous architect A. Hays Town.
Scott earned a bachelor’s degree in architecture from Louisiana State University with a minor in construction management. During college, he attended the Washington-Alexandria Architecture Center at Virginia Tech and studied in Spain as part of Louisiana State University’s architecture abroad program.
He moved to Jackson, WY, in 2007 to work at CLB Architects, known for designing luxury contemporary homes.
Scott started his own firm in 2013, Scott Payne Architect, before joining forces with his former CLB colleague, Jamie Farmer, to create Farmer Payne Architects in 2017.
His love for the outdoors and dream of raising his family in the Mountain West led him to Sun Valley, ID.
His work has been featured in several publications, including
Scott finds the best company in LSU Tiger fans, his family, and a cold beer.
Aaron Belzer
Associate, Director of Design, AIA
[email protected]Aaron is the unassuming architect, his designs are anything but. His modest approach and obsession with detail tasks him to find the most beautiful ways to shape a space.
He yields an expansive knowledge of the creative process; considering unique landscape attributes, materiality, natural light, and the specific needs of our clients. Aaron creates all-encompassing designs that perfect the human experience in both function and aesthetics. Aaron’s design work also encourages the use of natural materials while focusing on simplicity.
He studied architecture at California Polytechnic State University-San Luis Obispo (CalPoly-SLO) and spent a year in Washington D.C. at the Washington-Alexandria Architecture Center (WAAC). Originally from Colorado, Aaron loves the lifestyle the Mountain West offers. Working in our Sun Valley Studio allows him to enjoy the snow, spending the winters snowboarding and the summers hiking and backpacking with his wife, Allie.
Casey Burke
Project Manager, AIA
[email protected]Starting at a young age, Casey has always admired his surrounding environment, whether it be built, contextual, design or kinetic. He chose to pursue architecture to work within different media to connect people and their environments.
Casey enjoys developing designs that provide an array of architecture to different walks of life considering all demographics. His interests focus on a modernist approach that provides flexible spaces with continuous learning and understanding of detailing.
He is passionate about the holistic design process and works in collaboration with our Client’s and Team to create spirited spaces.
Casey received his Master of Architecture and Bachelors Degree in Environmental Design from Montana State University and is currently pursuing his Architectural License. In his free time he is continuously searching for and appreciating mid-century modern Case Study houses and low slung gables – fine tuning his thesis after the fact! Lastly, he enjoys spending time exploring the Pioneer and Sawtooth Mountains with friends, family and his dog.
Justin Delatte
Project Manager, AIA
[email protected]Justin is a thoughtful and curious licensed architect who is passionate about delivering designs that satisfy his clients dreams and goals. His drawing skills and attention to detail sharpen his vision for creating custom living spaces. Each building is conceived with its relationship to people in mind, as well as how they will see and experience it from within. Additionally Justin incorporates how each building will show up in relationship to place, landscape, and environment.
Architecture’s possibilities to produce beautiful places and help people exist better in the world drew Justin to the craft. He seeks to improve access to affordable, well designed housing that includes high quality fabrication with custom details and components.
Justin studied architecture as an undergraduate before switching to art, graduating with a BFA in photography. He returned to architecture and earned his master’s degree in architecture in 2015 from Louisiana Tech. He was drawn to Farmer Payne by the quality of the work.
While not at work, Justin enjoys spending time with his family, drawing, and being outdoors. He takes his bourbon neat.
Casey Fair
Project Manager, Director of Graphics
[email protected]Tailored, intuitive, and considerate are all words to describe Casey, as well as his approach to design. He is dedicated in the world of architecture to finding unique solutions that enhance the human experience. Using the surrounding context and region as driving forces he strives to achieve schemes that are balanced in complexity and proportion.
The opportunity to work with an innovative design team drew Casey to Farmer Payne Architects. He explores the opportunities created with 3D modeling and visual renderings as a way of communicating with clients and bringing their vision to life.
He loves the mountains and is excited about the chance to work on homes in the Mountain West, as well as in his home state of Louisiana.
Casey graduated with a Bachelor of Science in Architectural Studies from Louisiana Tech University, where he focused on creating dynamic and innovative architecture with cultural and sustainable impacts. He spent his summers working in Honduras on several different nonprofit projects including a new water system for a mountain village and a third roof extension for an existing church.
He spends time in the mountains riding dirt bikes, hiking, climbing, and traveling with his wife, Nina.
Jake Forst
Project Coordinator
[email protected]Hailing from Bryant, Arkansas, Jake is known for meticulous attention to detail, adept problem-solving, and an unwavering commitment to excellence. Jake seeks to challenge complacency through architecture, and is constantly looking for opportunities to learn, innovate, and discover.
Currently an integral part of Farmer Payne Architects, Jake is a people person who was drawn to the firm’s close client and contractor relationships and comprehensive design process.
Jake graduated from Louisiana Tech University with a Bachelor of Science in Architectural Studies and a Masters of Architecture where he discovered his passion for design through the university’s design build program. The transformative experience of creating a new entry for a summer camp for children with disabilities instilled a deep appreciation for design consequences and the joy of seeing ideas materialize.
Beyond the studio, Jake finds solace in the outdoors, enjoys quality time with friends and family, and channels creativity through woodworking. A classic taste enthusiast, an old fashioned is Jake’s go-to during happy hour.
Consistent, determined, and optimistic, Jake lives by Wayne Gretzky’s wisdom: “You miss 100% of the shots you don’t take.”
Mitchell Frey
Project Coordinator
[email protected]Mitchell has been exposed to architecture for most of his life. Together with his father, who is also an architect, Mitch endeavored to design and build a family home. Not only drawn to the field as a legacy venture, Mitch also liked the philosophy of a well-rounded education that is presented in the academic pursuit of architecture.
“If you can design a house, you can design a chair,” he says. “But if you can design a chair, you can’t necessarily design a house.” Mitchell still prefers to take a holistic approach to learning, and considers himself a resolute team player, which makes him a valuable asset to Farmer Payne.
Mitchell studied architecture at the University of Cincinnati, where he also completed his undergraduate studies, and was a competitive swimmer. He would like to additionally get his Passivehaus and LEED AP certifications.
With the feeling that Farmer Payne’s highly functional and beautiful houses, made from the best materials, leave little else to be desired, he found his place in the firm.
Carlton Herbert
Project Coordinator
[email protected]Carlton enjoys figuring out the details and turning clients’ wishes into reality through good design. He’s worked on a variety of projects via a career in the steel fabrication industry, including custom homes, airplane hangars, stairs, rails, trusses, and decorative steel.
He has a bachelor’s degree in Manufacturing Engineering Technology from Brigham Young University and is currently pursuing a master’s degree in Architecture from Arizona State University.
At his previous job, Carlton had the opportunity to review the steel for Farmer Payne designs and admired an exceptional workmanship in the drawings. Carlton brings a wealth of practical knowledge to the firm, and is a natural fit, as his goal of bringing more of the natural world into residential spaces aligns perfectly with Farmer Payne’s vision.
In his free time, Carlton is a family man whose creativity extends beyond architecture and into music where he shares his talent with his church.
Tory Hinson
Interiors & Studio Manager
[email protected]Hailing from the High Point, N.C., the Home Furnishings Capital of the World; Tory has always been drawn to a career centered around design. She received a Bachelor of Arts in International Global Relations from Sewanee, the University of the South in Tennessee.
Inspired by her mom who practiced architecture, Tory has cultivated a vast knowledge of the industry and sourcing quality materials. She has worked in several industries and is the backbone of our Sun Valley and Louisiana Studios.
Her passion for travel and fly-fishing, especially a combination of the two, encourages her to find serenity in her otherwise busy life.
Barry Holton
Senior Project Manager
[email protected]Barry’s family roots in Shreveport, LA, date back to the 1820s. As a result, Barry has reverence for traditional architecture and the value of preserving quality design.
He enjoys the element of surprise and working with our clients to design a home they never imagined while encompassing all of the qualities of their dream home. Barry aims to create one-of-a-kind homes that reflect the personality and style of the owners. He finds it a privilege to collaborate with clients to bring a vision to life. Barry is drawn to traditional colonial-style homes, custom created to fit the landscape. He has a contemporary and progressive sense of style that he balances while remaining true to the historic aesthetics of a building. He also loves preserving history in his designs by using reclaimed materials.
Scott Payne’s architectural style and commitment to quality drew Barry to Farmer Payne Architects. He enjoys pushing boundaries and working with a team of builders and designers to build homes that are truly inspired.
The Shreveport-native earned a bachelor’s degree in Psychology at Louisiana Tech in 2013 and a master’s degree in Architecture at Louisiana State University in 2017. He designed the renovation plans for his family home while he was still in school. He also won an honorable mention in Designing Resilience in Asia, a global competition.
Barry is continuing to grow deeper roots in Shreveport. He enjoys hunting, spending time with his family, and promoting tradition while savoring an Old Fashion after the workweek is over.
Meredith Leonard
Director of Operations & Interiors
[email protected]With an easy graciousness, hospitality seems innate to Meredith. She also brings a keen sense of style to the Farmer Payne team. Between the two she lends the firm a sense of continuity via her client relationships and visionary design sense.
Meredith started at Farmer Payne as the Administrative manager in 2018, and with a cheerful competence has amassed design skills that are invaluable to the office.
Originally from Denver, Colorado, Meredith came to Jackson and worked in the restaurant and hospitality industry. She spent her springs managing a 32-person Heli-Ski lodge in Valdez, Alaska. Additionally, Meredith worked for Jackson’s Fine Dining Restaurant Group as the director of Bistro Catering and Special Events, a job that took her into many of the area’s beautiful homes and inspired her enthusiasm for luxury design. She’s excited to help home and business owners see their visions come to life, and she’s a natural promoter of the innovative work that happens at Farmer Payne.
When she is not in the office, Meredith is a busy mother to Vivienne and Frank, who keep her and her husband laughing. She loves to cook, design celebrations, and organize her home when not out in the outdoors indulging in the many activities Jackson has to offer.
Leslie Leppert
Project Coordinator
[email protected]Leslie appreciates the connection between interior and exterior spaces. She knows how to view the context of the surrounding – how the design sits on the landscape. Leslie also likes to focus on the functionality of space and how those spaces work together.
She was drawn to Farmer Payne Architects because she wants to expand on the quality of our work and the originality of our designs, and she appreciates our design process and transparency with clients. Leslie wants our clients to know that she will prioritize each and every detail associated with their project and has their best intentions at heart.
Though she wasn’t always sure what her main passion in life would be, Leslie always had some creative connection and fondness for beautiful homes and how spaces could make people feel. She received her Bachelor of Science in Architectural Studies and her Master of Architecture Degree from Louisiana Tech University, and she would like to someday become licensed and accredited.
When Leslie is not working, she enjoys unwinding with a glass of wine and spending time with her family, friends, and her fur babies.
Katie Watts
Marketing Manager
[email protected]Hailing from Louisiana, Katie studied Fashion Merchandising and Marketing at Louisiana Tech University, followed by an MA in Arts Administration. This led her to the mountains of Massachusetts where she was the Press Manager for Berkshire Theatre Group, securing coverage from The New York Times, WSJ, The Los Angeles Times, NPR, and more.
With an opportunity to move back to Louisiana, Katie became the Director of Communications for a nursing home management company, overseeing and executing 23 nursing home marketing plans. Katie’s keen attention to detail paired with a love of design makes her a perfect fit at Farmer Payne. She’s hopeful to make a lasting impact on others through telling genuine stories and elevating clients’ experience through high quality, delightful design.
While not in the office, Katie runs a studio co-founded with her best friend, producing and directing film and plays for the elderly. She also enjoys spending time with her husband renovating her home.
Join Our Team
New Member
[email protected]We are always looking for creative and energetic individuals to join our team. Current openings include Studio Administrative Assistant and Project Architect. Email your resume and cover letter to [email protected].


