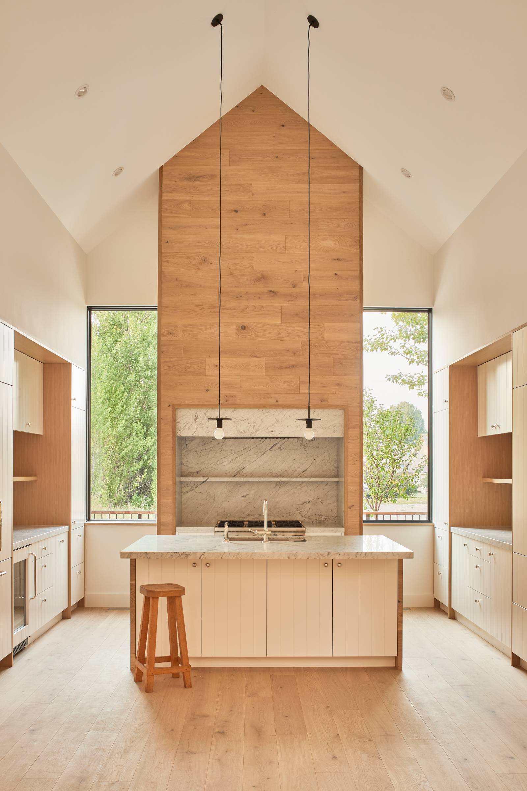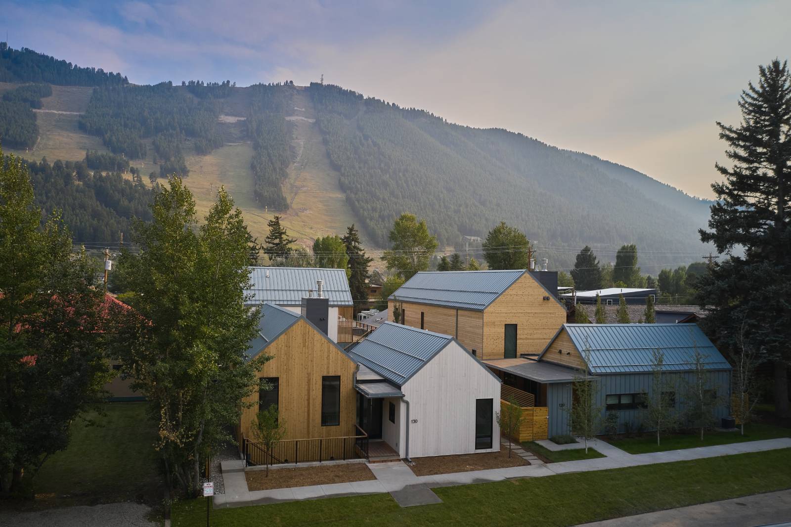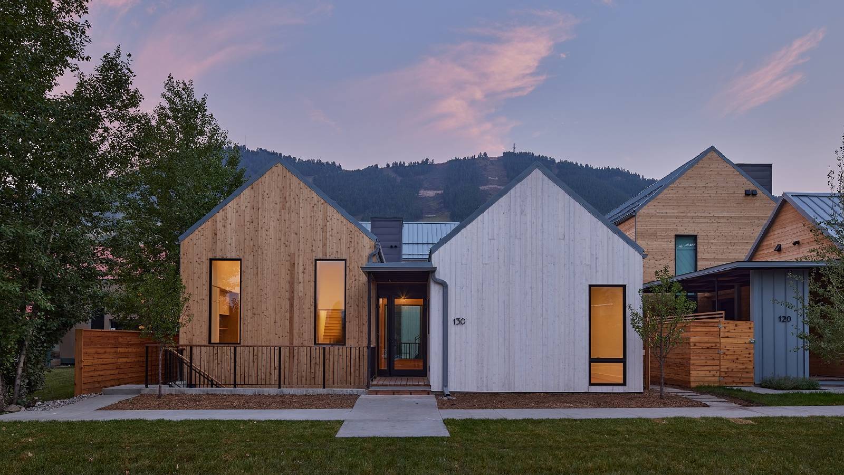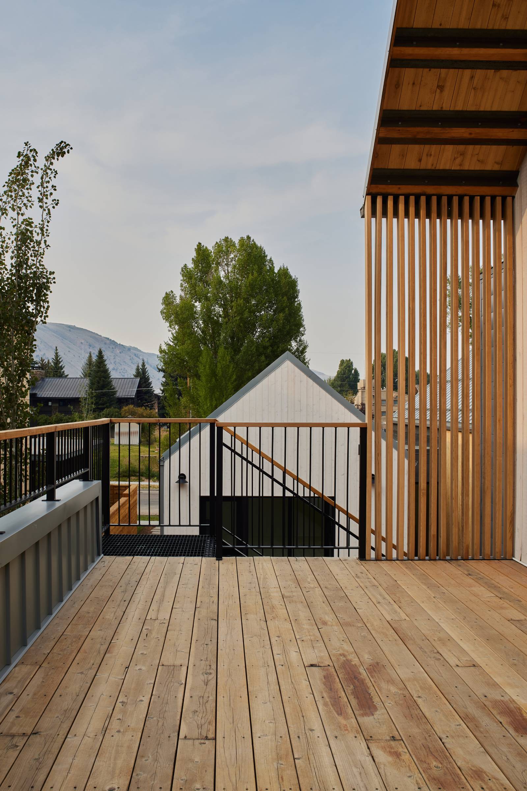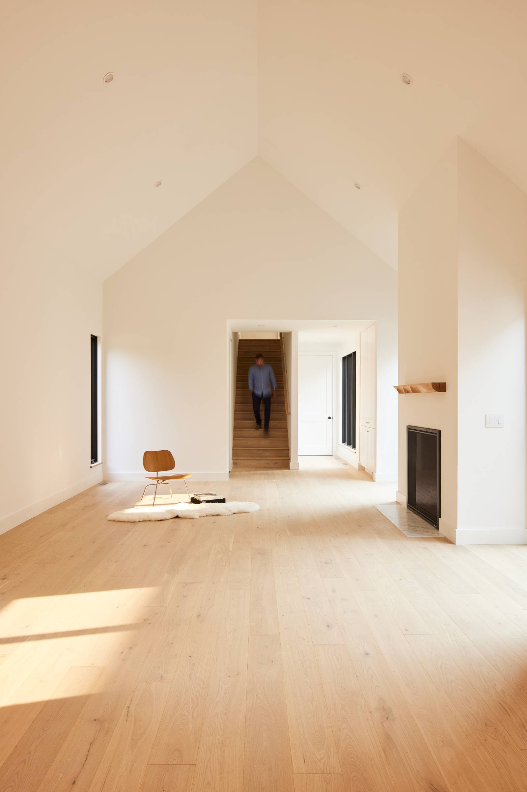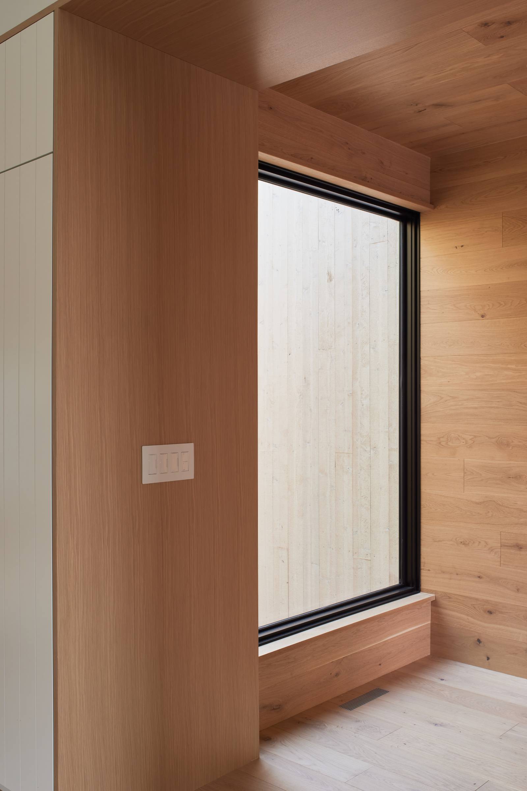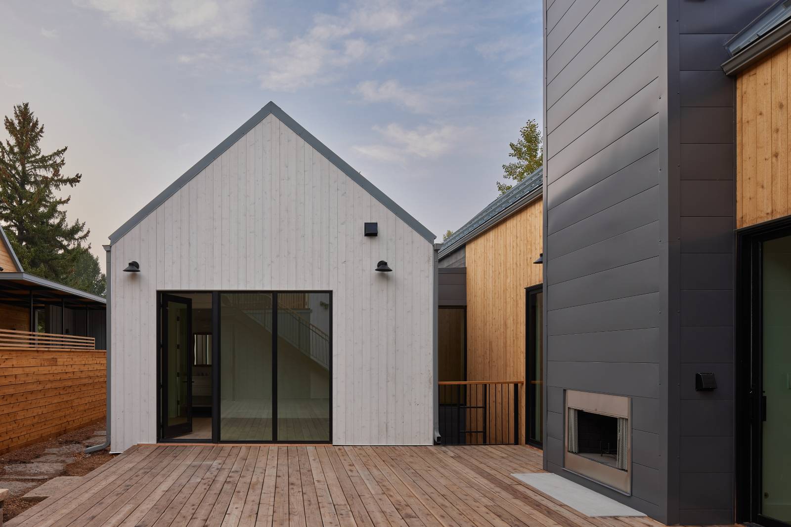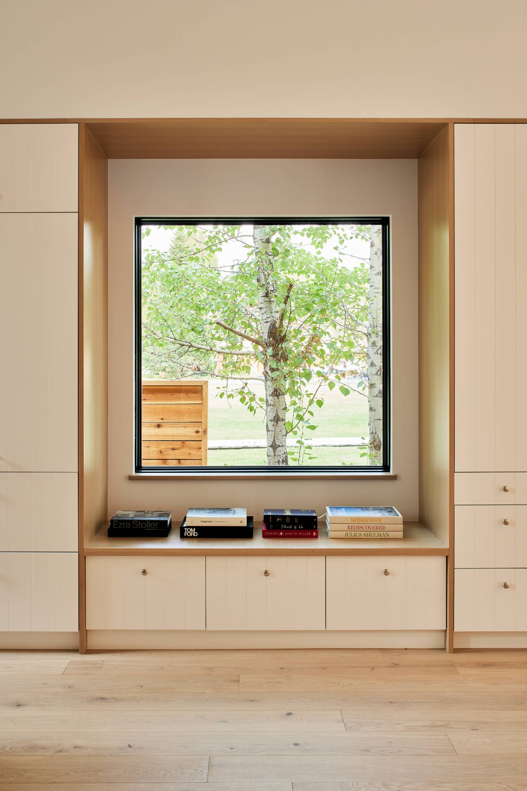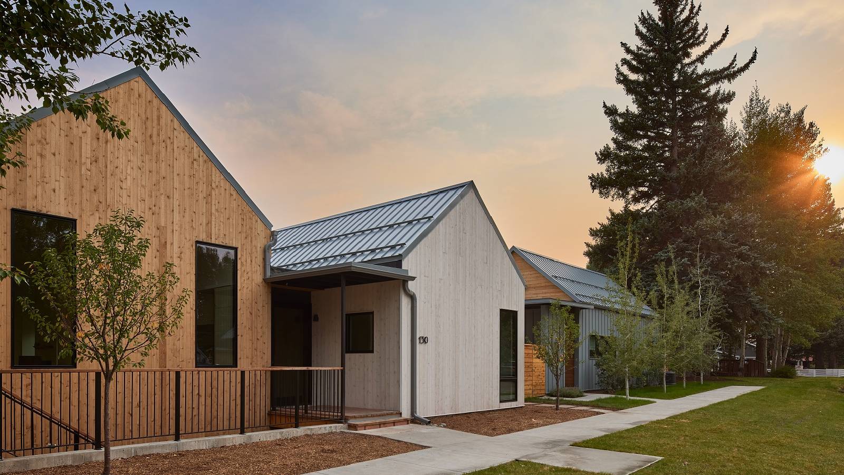
Double Hansen

-
Double Hansen is a duplex, but not in the traditional sense. Within the Office-Residential zone of the Town of Jackson, the notion of a duplex needed to be reimagined. The project is organized with a lower level secondary home, with the upper two levels housing the primary home. The design lends itself well to growing families or hosting guests. Minimal Scandinavian-influenced gable boxes provide simplified forms, while the overall scale of a typical home is divided into multiple massings that give the structures a village feeling and private courtyards.
