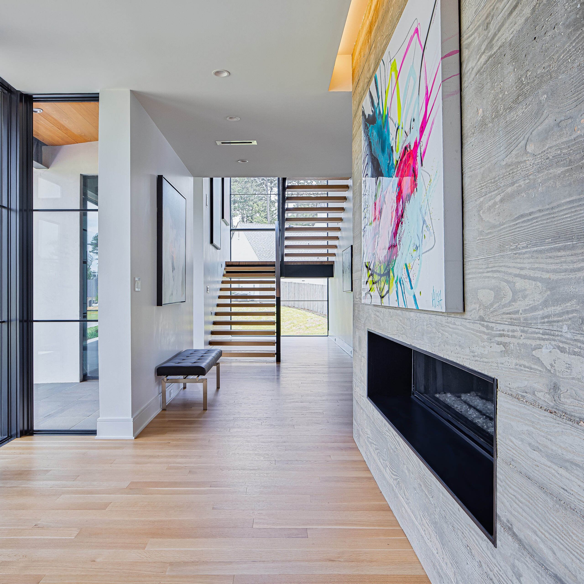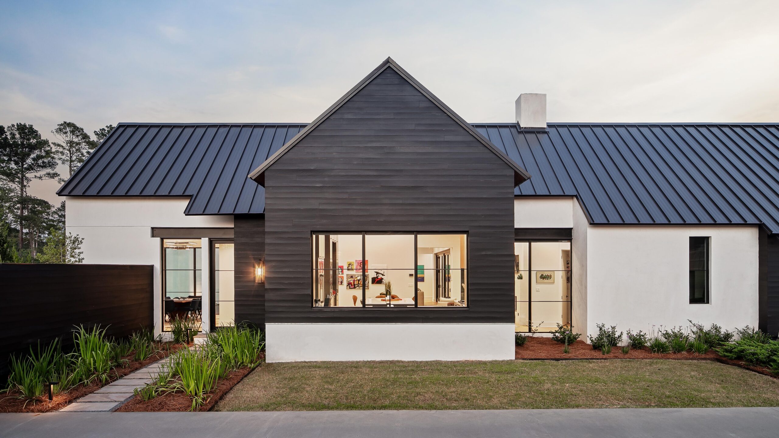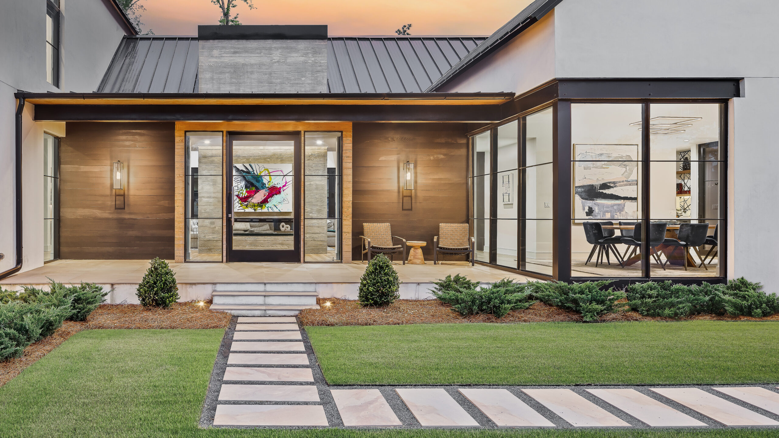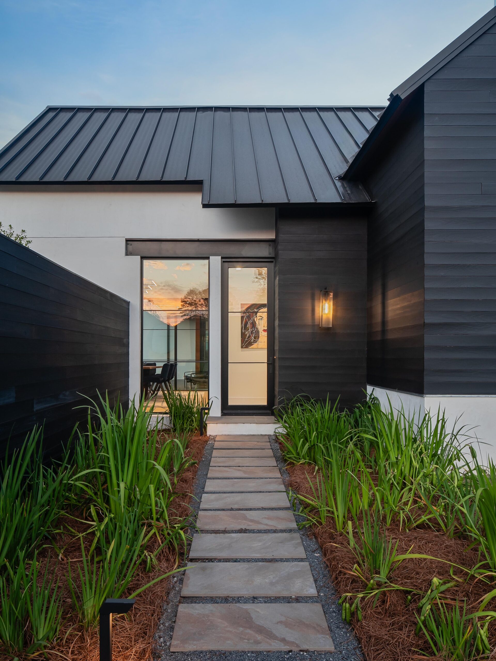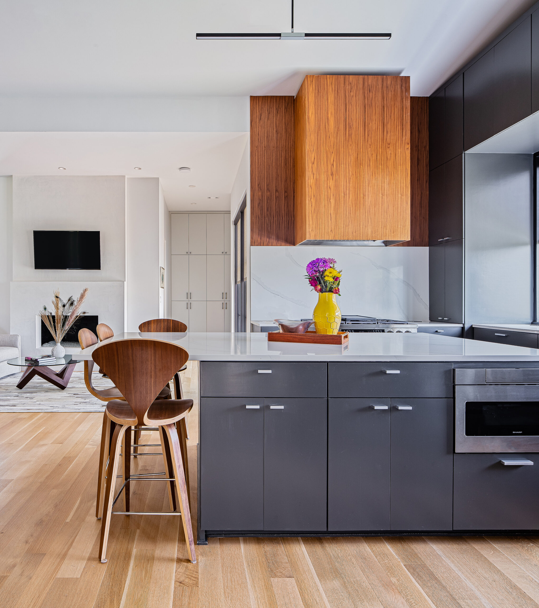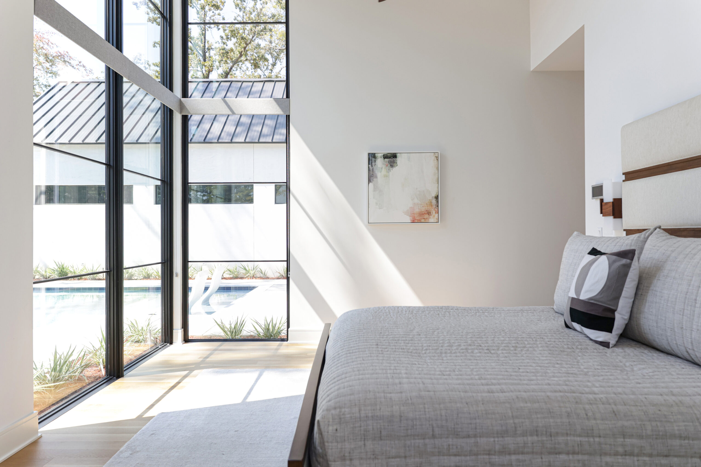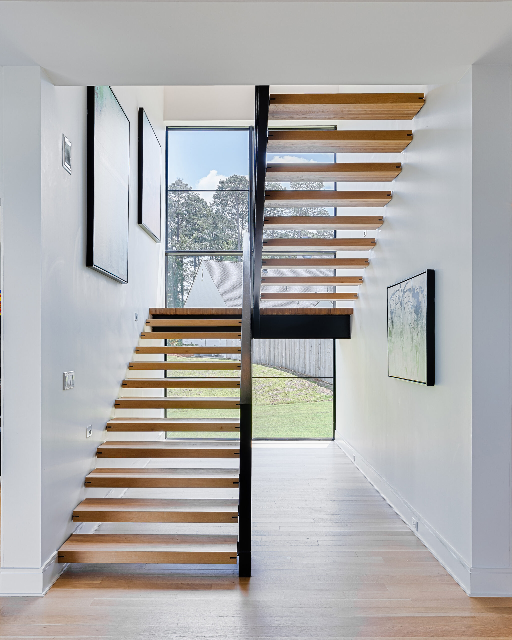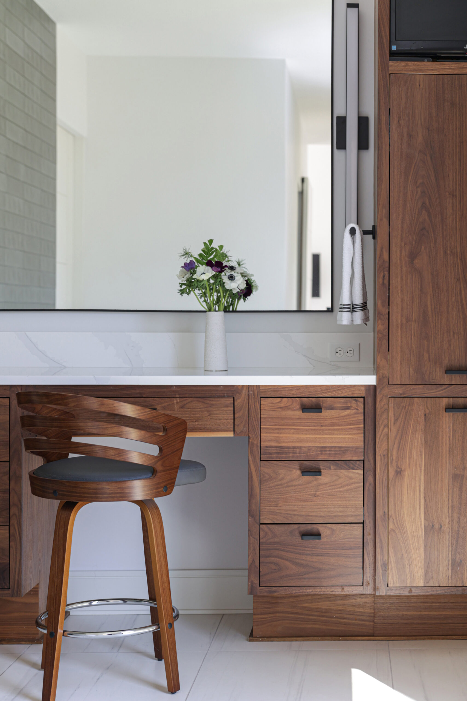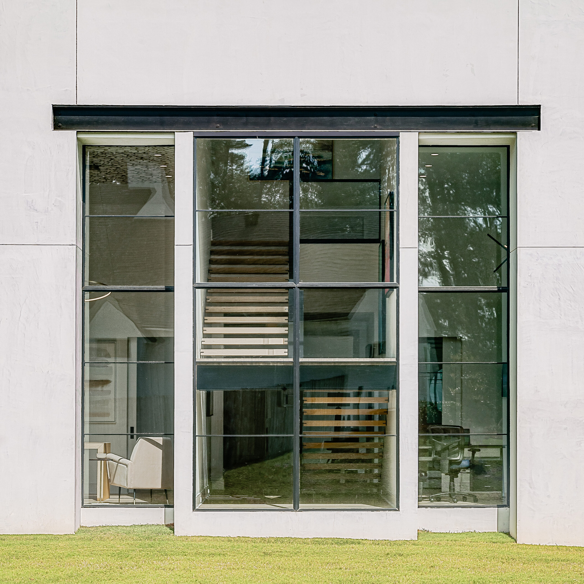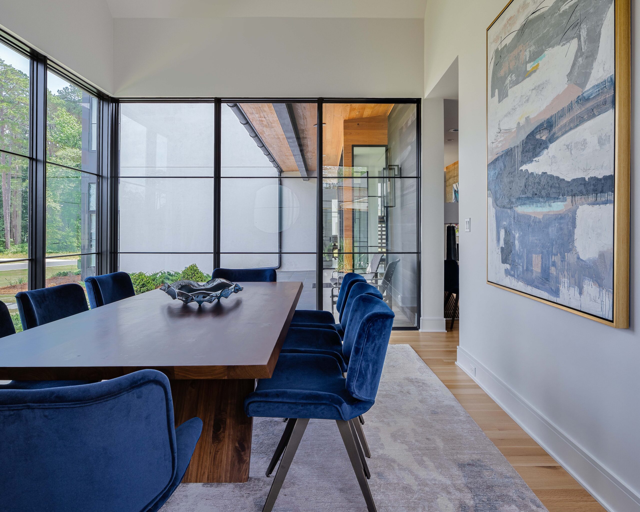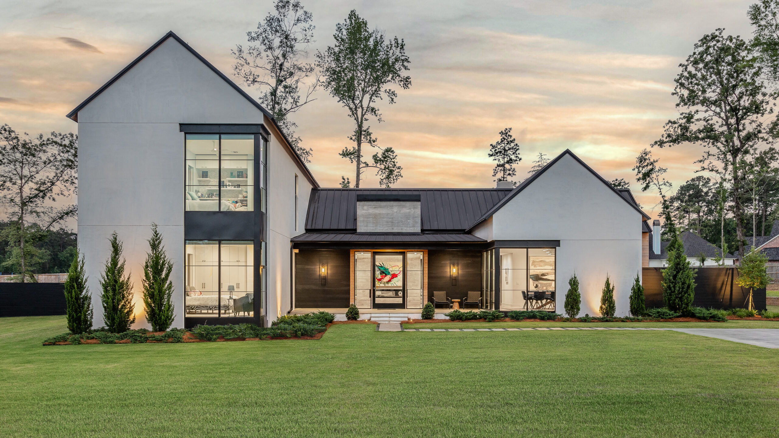
Long Lake

-
The classic shapes of this neighborhood home blend well with the more traditional homes in the area, but are pared down with clean minimalist design lines and contemporary materials. The exterior is wrapped in plaster, steel, and glass with views out to Long Lake, a central feature of the neighborhood.
The two flanking gables house the functional aspects of the house while the lower connecting volume holds the more public spaces. The gables create private rooms and outdoor courtyards while the public spaces animate both the concept of the home and its experience.
The client wanted a progressive and compelling setting for their young and active family. The attention to detail acts to punctuate the intersection of nature, art, and socialization.
The use of materials such as board-form concrete, plaster, and white oak flooring were chosen to simplify the overall appearance to become textural, providing the perfect tabula rasa for art and furniture. Overall, the project respects and uplifts its milieu with its elegance and transitional style.
Interior Designer: Medina Interiors Landscape Architect: Hoogland's Builder: Hamilton Builders LLC Photography: Eric Elberson
