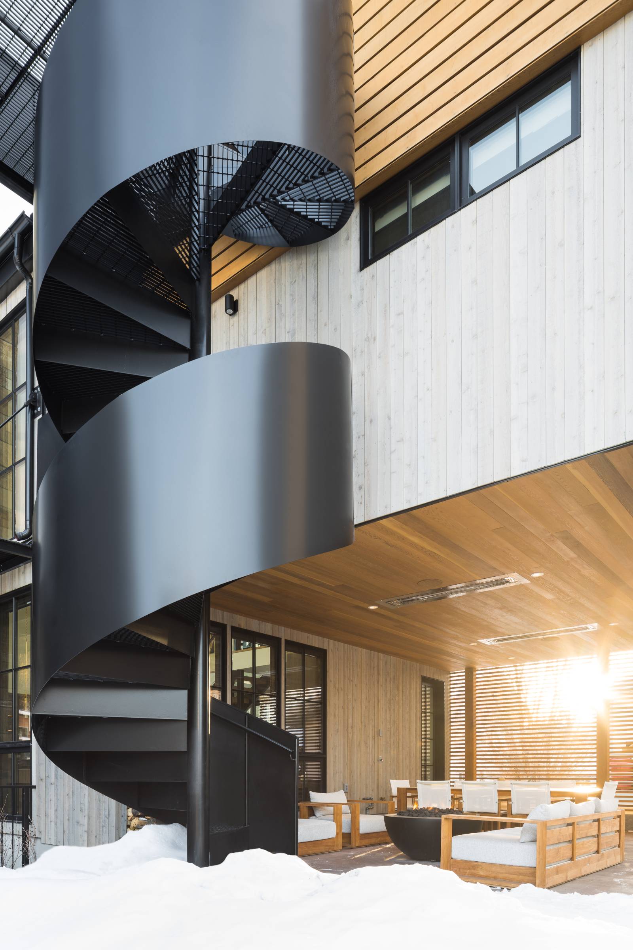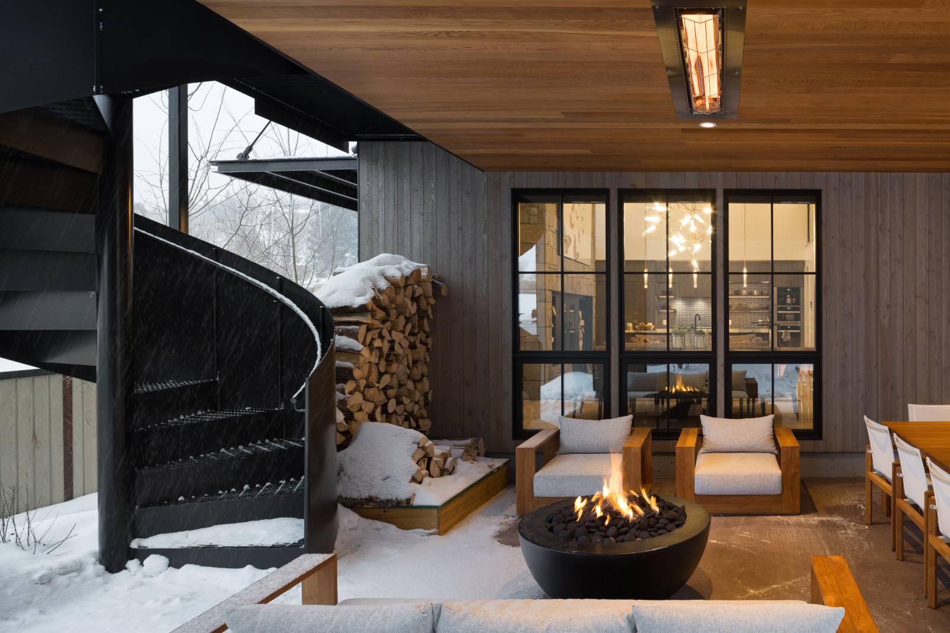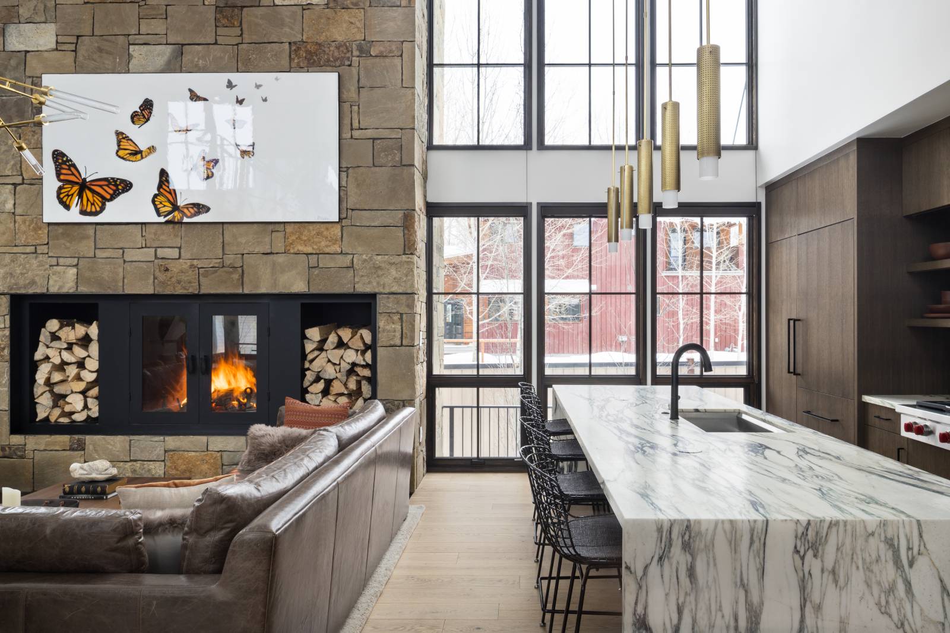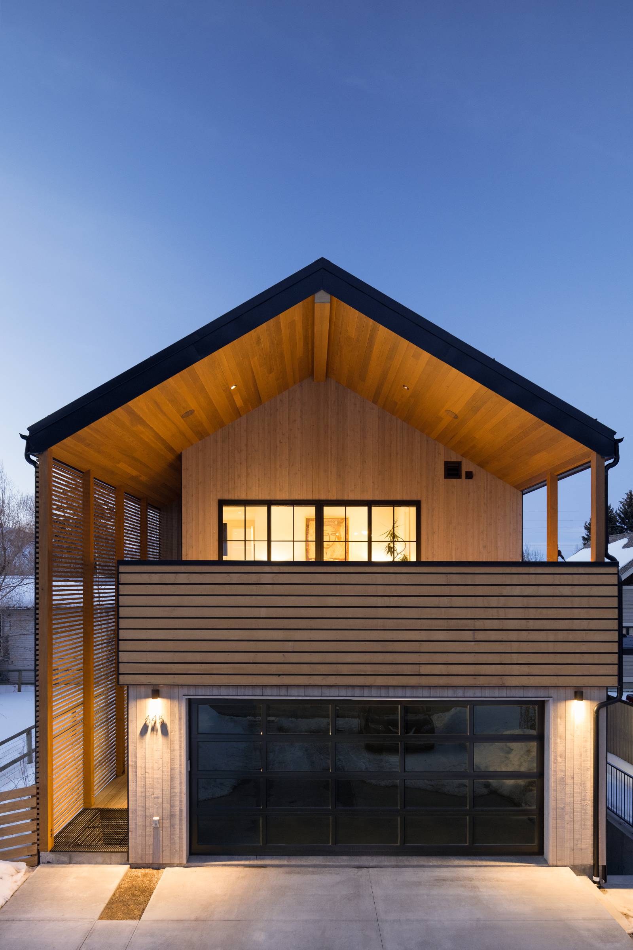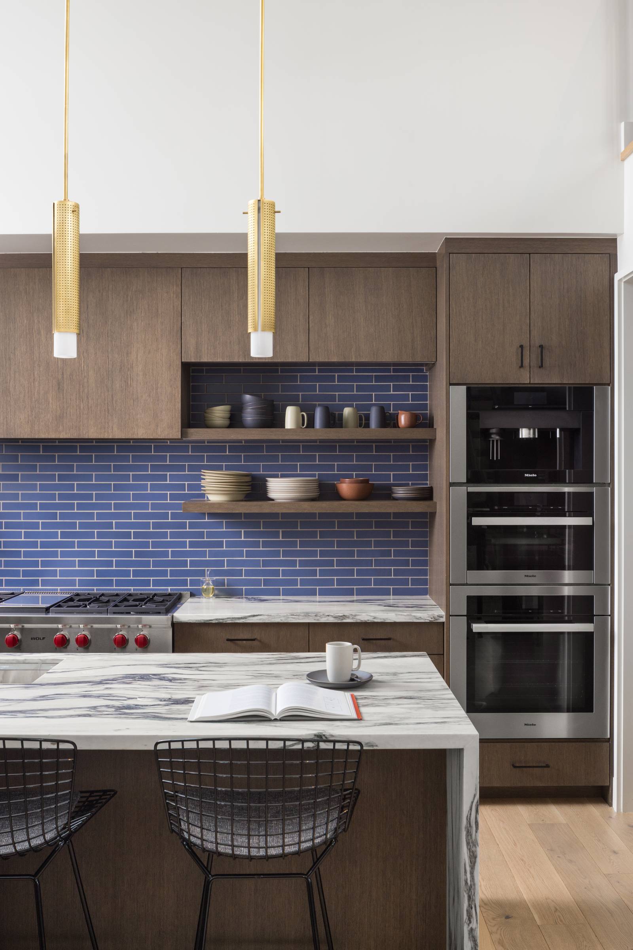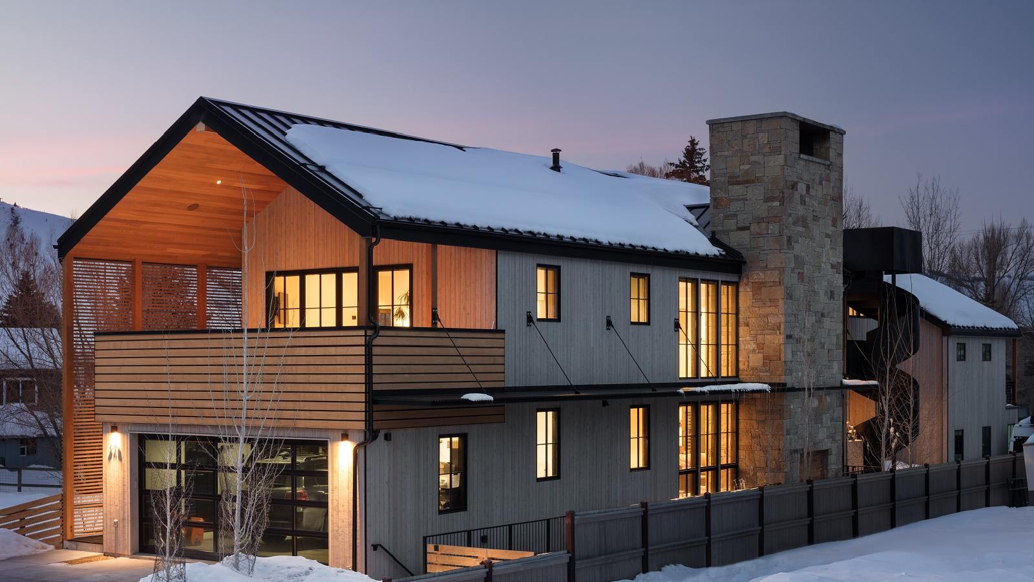
Cache House

-
Designed to maximize the potential of a small-town lot, Cache House is packed with intentional design and high style. A large two-story great room brings in natural light and passive solar heat, while the rooftop deck showcases 360 degree views of the valley. Operating under a design-build approach with local contractor/owner, the home features 3 different dwellings that optimize the living potential within the space.
