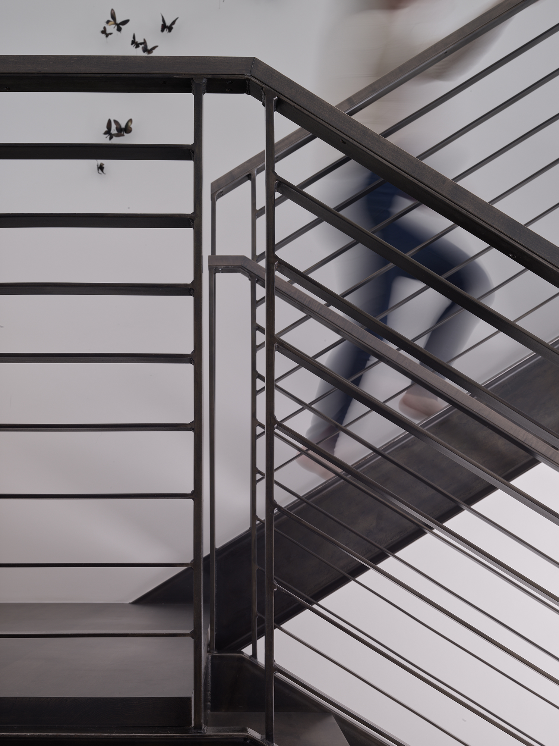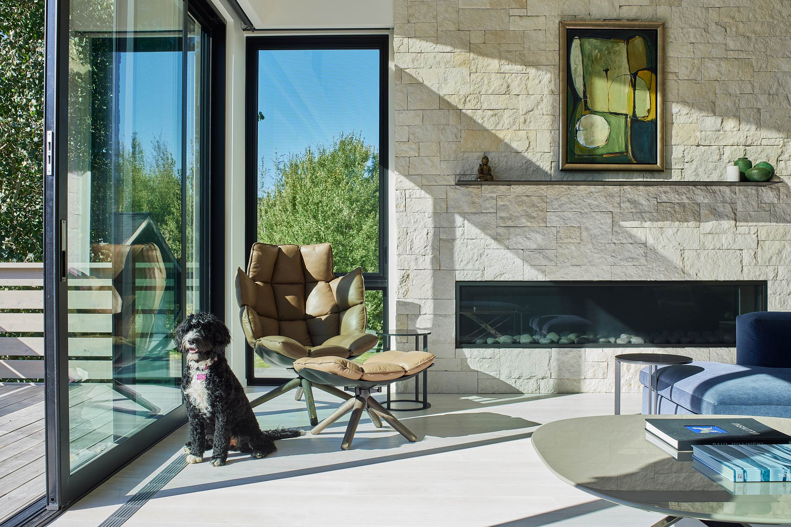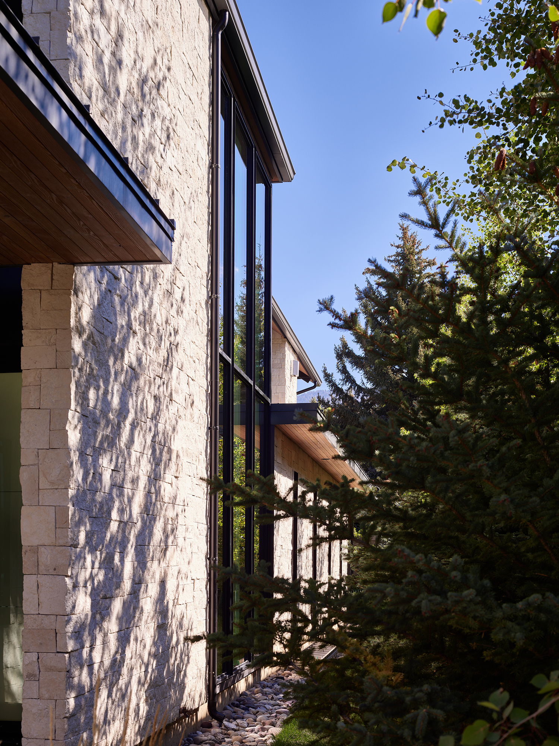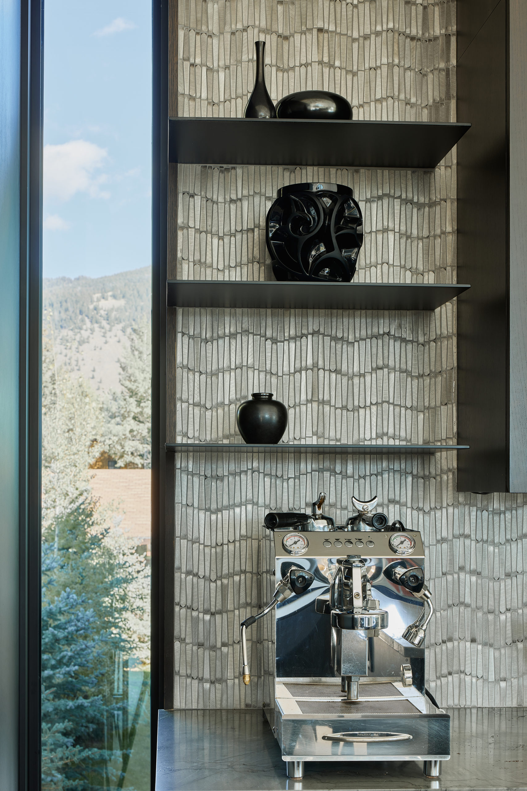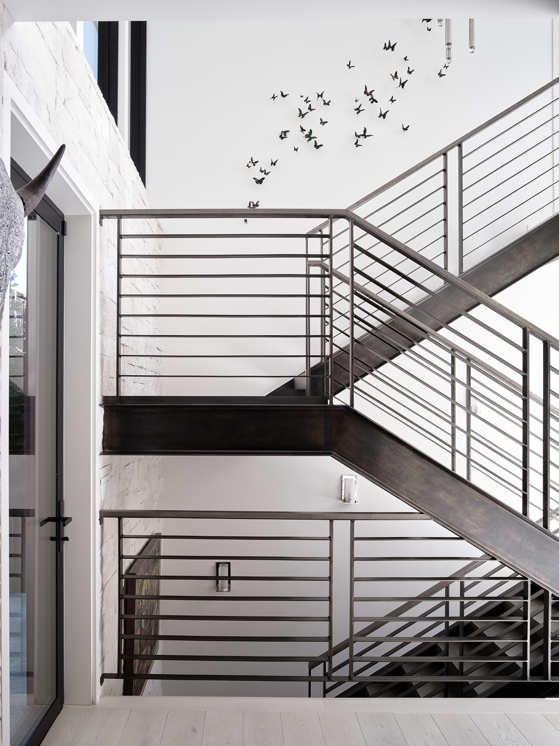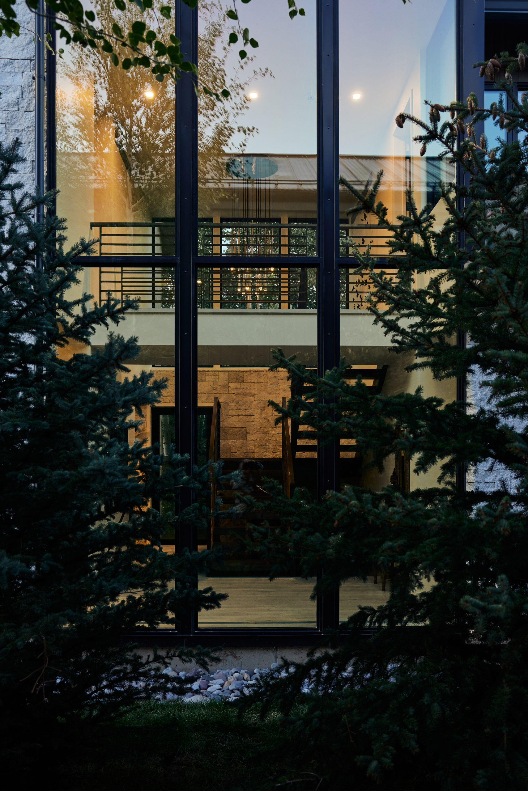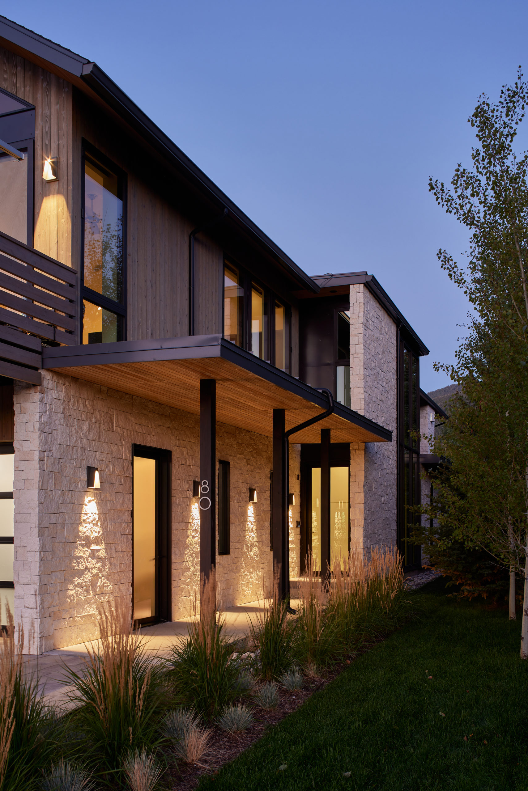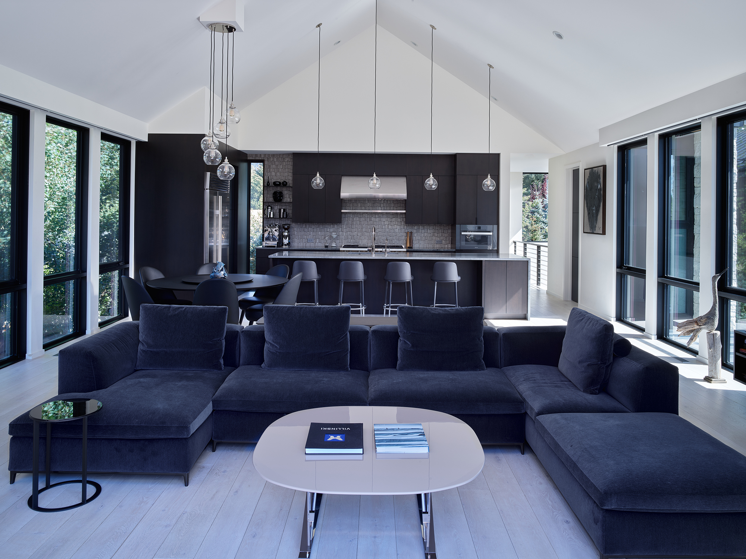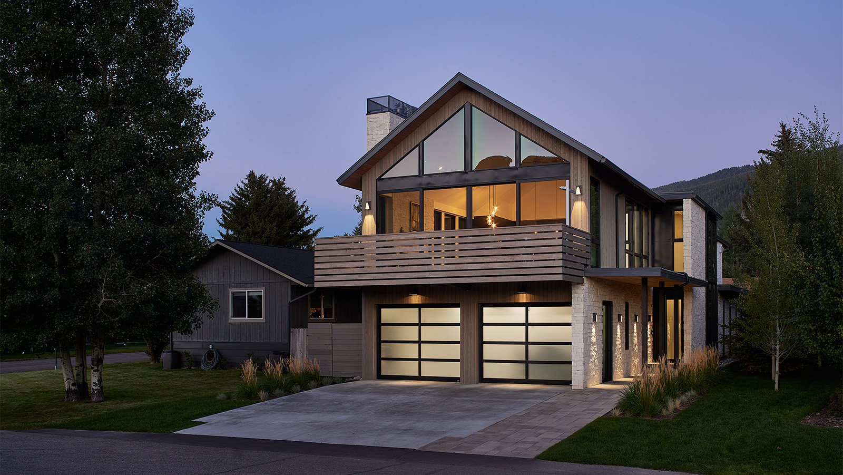
Jackson Hole Row

-
Designed for previously longterm New Yorkers, this contemporary mountain home takes cues from Manhattan efficiency with clean details and materials that lend themselves to elegant minimalism. The reversed living design with great room and master wing upstairs features exceptional natural light that streams from the street facade with expansive views to the west to Saddle Butte. A glass encased stairwell located centrally in the length of the volumes opens the structure with two story windows accented with white limestone. This combo floods natural light while blurring the perception of interior and exterior.
The client came with clear ideas of interior design, which brought about a significant collaborative relationship with the Farmer Payne interiors team. Contrasting colors of ebony toned oak cabinetry and metallic backsplash tile in the kitchen compliment the grey-scale quartzite countertops that have meandering patterns reminiscent of the nearby Snake River. Likewise, the exterior takes definition from the contrast of lighter limestone that counters the darker structural elements and their subtle lavender tones. This house is an example of contemporary efficiency merging with a relaxed mountain town experience via a sense of spaciousness and stunning views.
