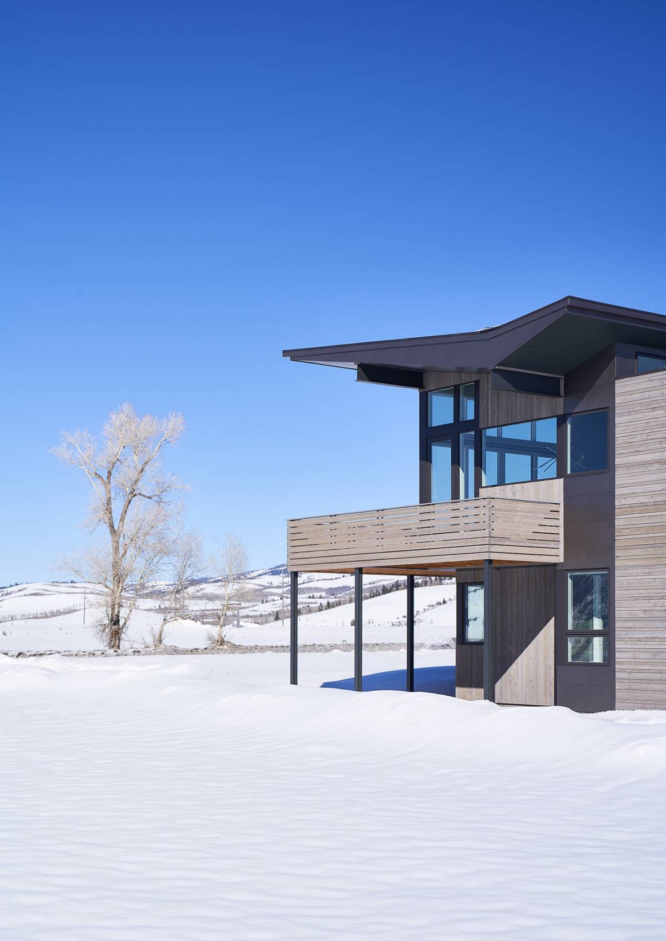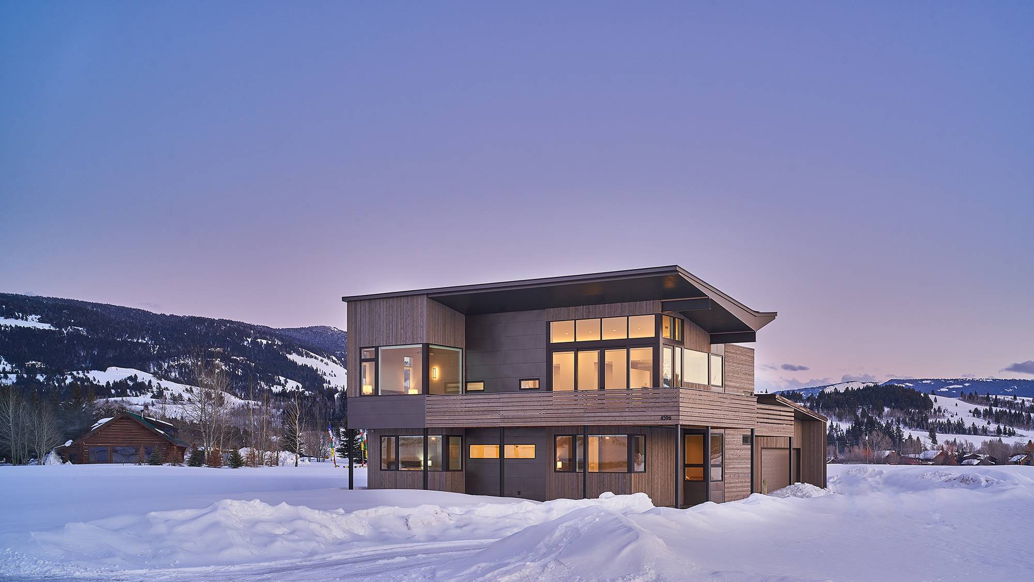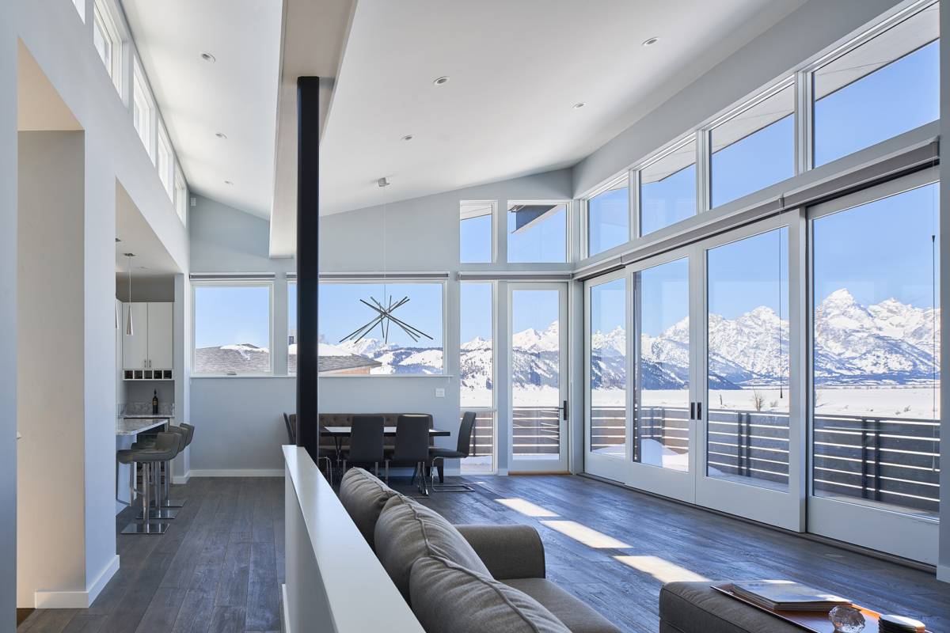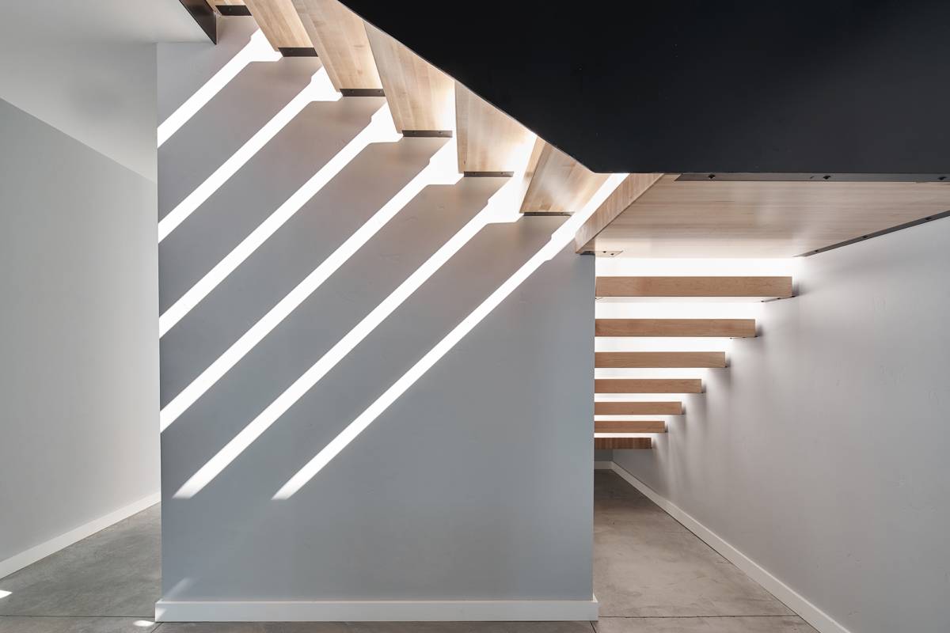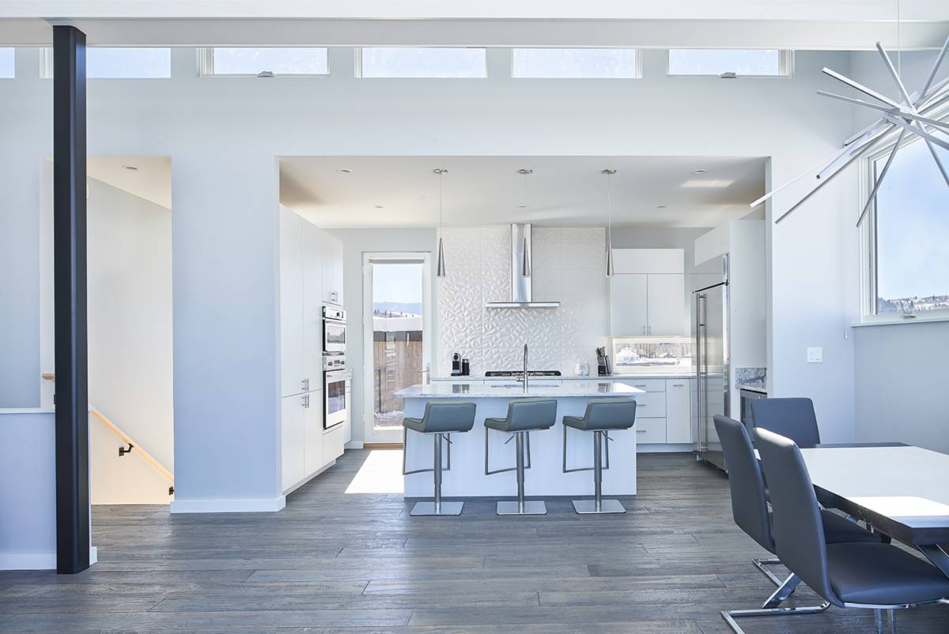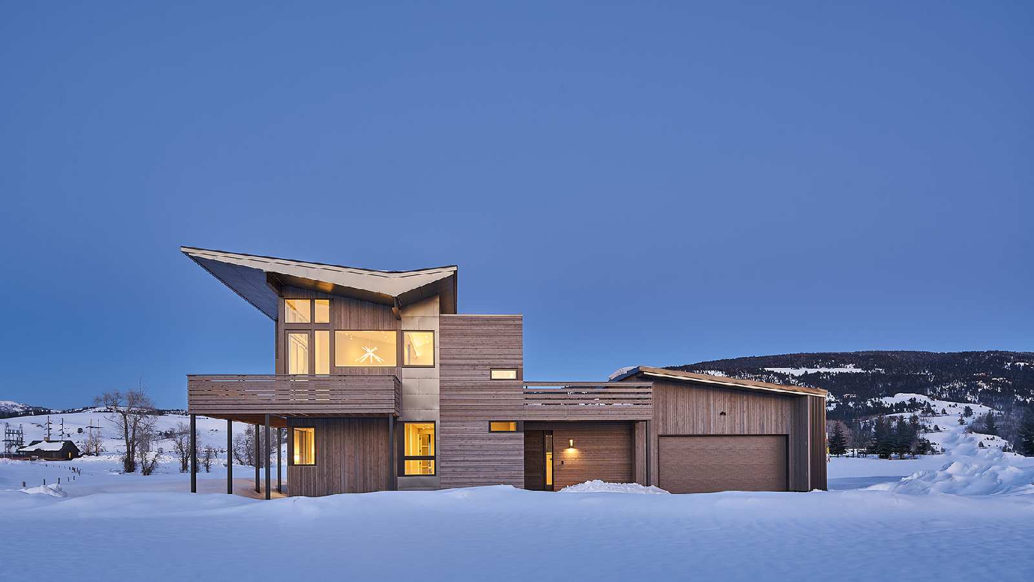
Antelope Flats

-
Hemming Grand Teton National Park, it was obvious that every room in Antelope Flats would celebrate incredible Teton views. The dynamic design lends itself to large glass expanses while also creating a private oasis for the owners and their guests. The butterfly roof design allows for south facing clerestory windows that maximize solar heat gain in the winter while providing great natural light throughout the upper level. The roof also prevents snow sliding and directs all drainage to areas that are designed for runoff.
