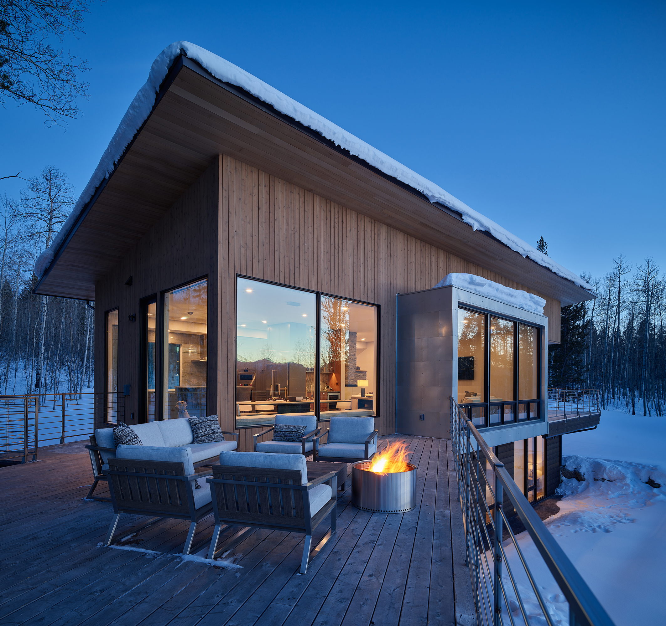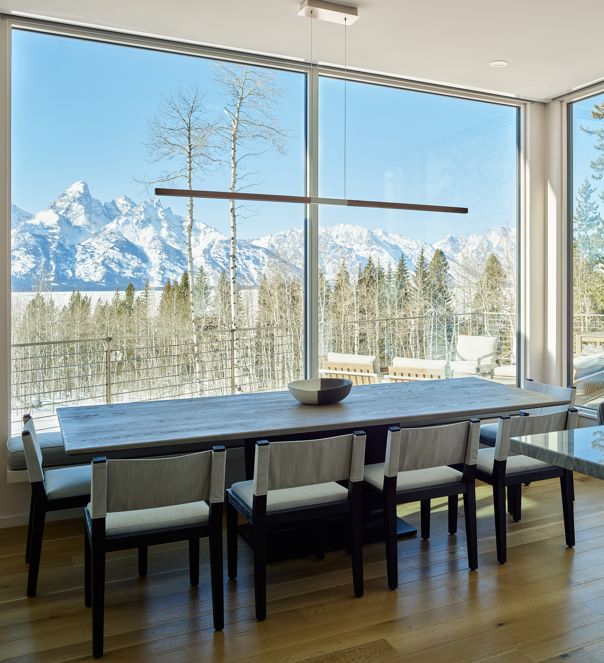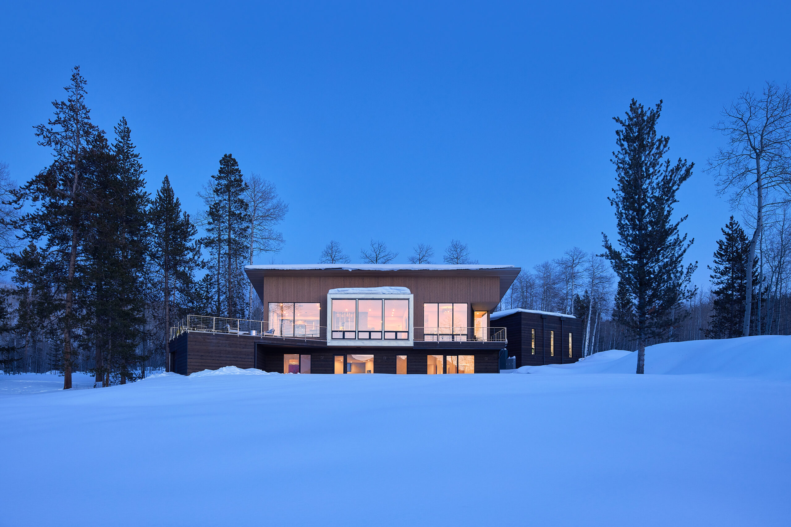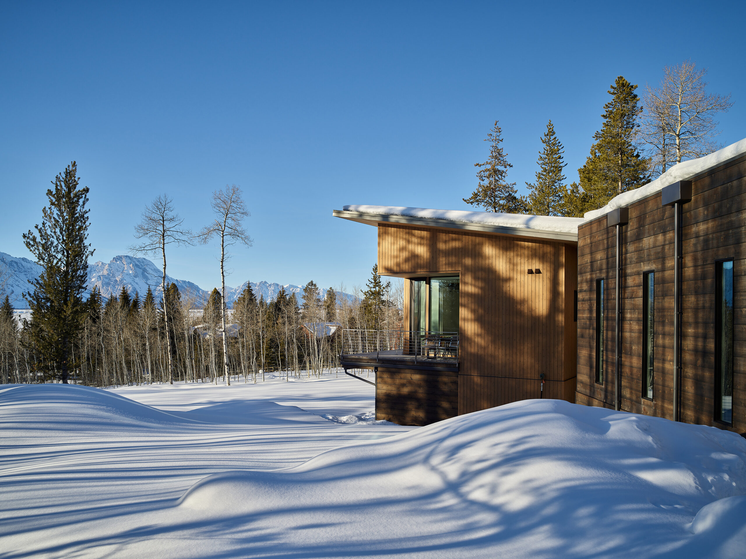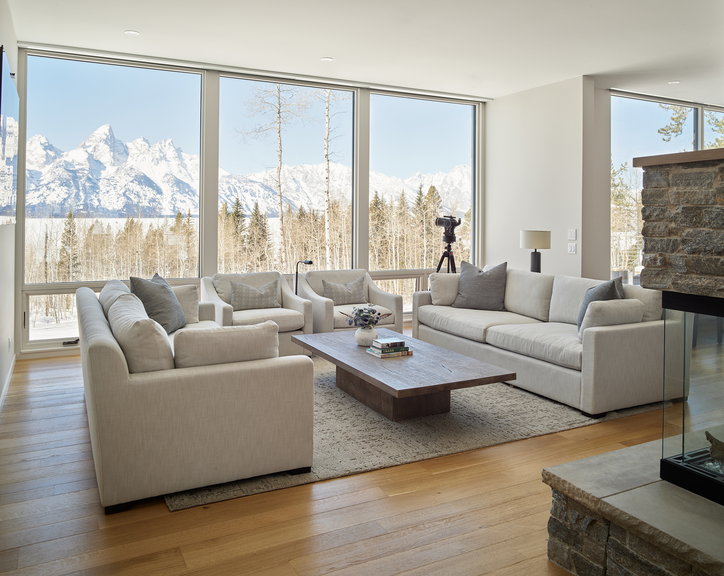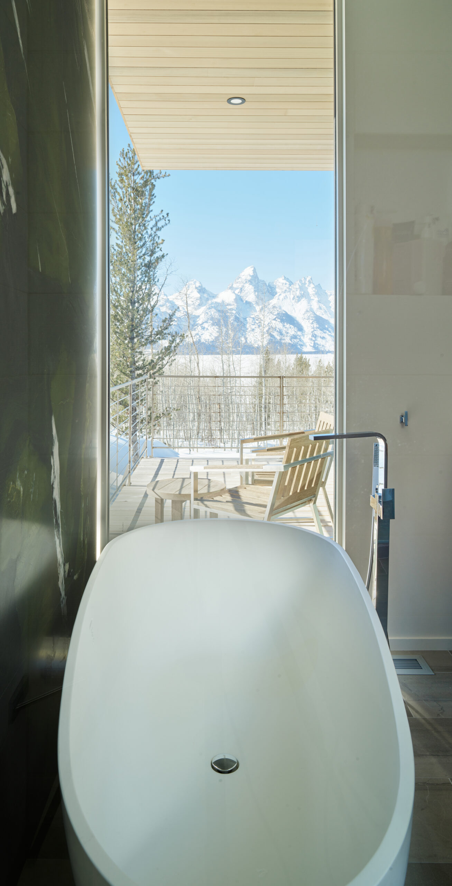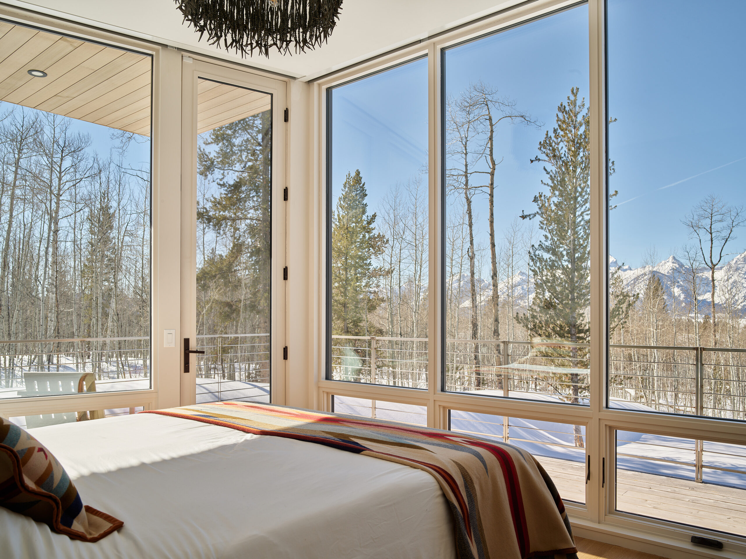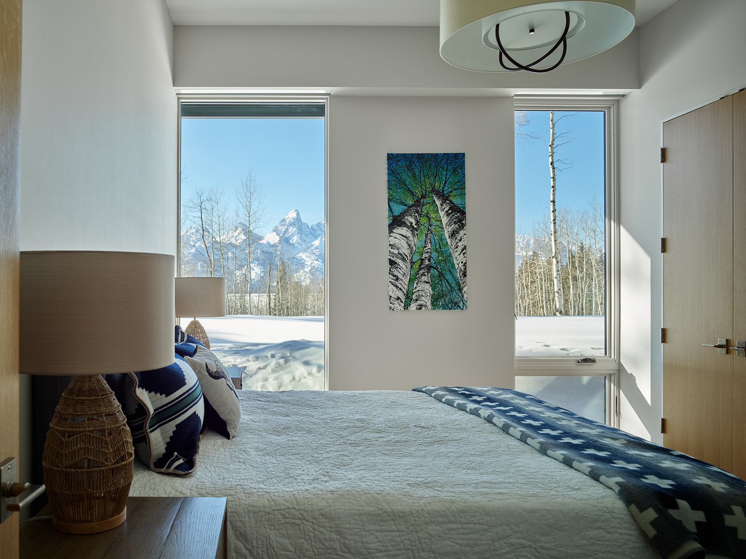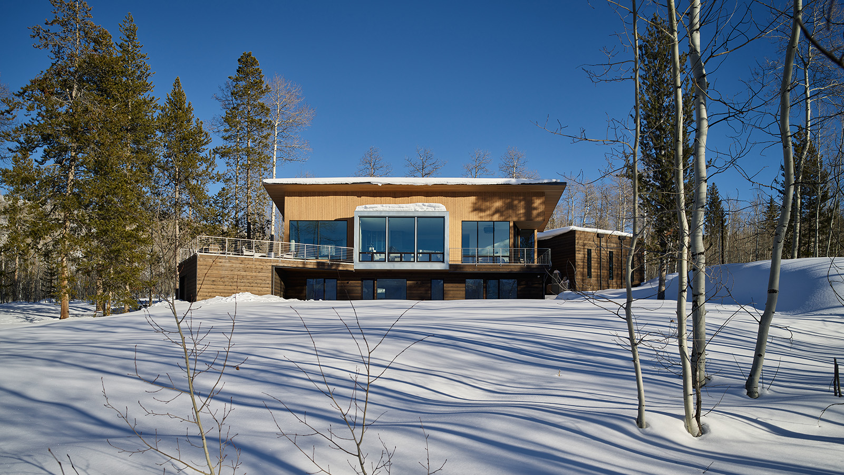
Shadow Mountain

-
Located on a small inholding from the 1950’s, this modest contemporary home is surrounded by either national park or forest service land with rare and astounding vistas of the Teton Range. To maximize the panoramic views the architectural team designed a rotated angular plan featuring a reverse living model with the kitchen, living room, and master suite upstairs. A walkout, slope-side basement houses the children’s rooms and preserves sight lines to the mountains.
The master suite features fishbowl views of the mountains and a nearby grove of aspen trees, while the bathtub in the master bath captures a perfect portrait of the Grand Teton. A bridge with a cantilevered deck stands adjacent to the master suite with a mudroom, an exterior door, and a door to the garage.
Breathtaking views are also enjoyed from the living room, kitchen, and dining area. The adjoining deck has been elevated above the hillside to gain a better perspective on the valley and the Snake River Plateau. The primary impetus for the architecture was to celebrate the unique perspectives on the natural surroundings, and of course, the iconic Teton Range.
